Small Office Interior Design: Modern Solutions and Effective Planning
With a current emphasis on using available space efficiently, providing good sightlines to improve worker comfort and creating flexible working areas, Small Office Design Ideas are now taking shape with all these elements being incorporated into design in Bangladesh particularly for offices located in Dhaka that have very little square footage to offer.
For example, the use of wall mounted work stations, foldable desks, vertical shelving units, movable partitioning systems, and also minimalist interior designs allow for increased production output in offices that may be very small. Incorporating a number of other design elements including but not limited to; use of lighter colored finishes, glass partitions, abundant natural light, and/or multi-functional furnishings allow smaller offices to visually appear larger, professional and organized.
The overall design of the office is able to accomplish this by reducing unnecessary clutter, improving internal workflow, and ultimately allowing businesses to present a modern image to their customers without having to expand their physical footprint.
With the rapid urbanization and expansion of business in Bangladesh, small office interior design is a necessity today. The office is considered a “second home” and therefore its design plays an important role in increasing business productivity
Balanced lighting, ideal furniture and aesthetic decoration are needed to increase work focus and skill. Without proper interior design, the interior environment can be ineffective, which creates reluctance for employees to work
In a city like Dhaka, where the price per square foot is very important, it is very important to save space and maintain efficiency in small office interior design. Every office has to be designed considering wall cabinets, TV units, light-ceiling designs, glass partitions, etc. With proper planning, a comfortable and attractive office is created even in less space
In the following sections, we will discuss various issues related to small office interior design in the context of Bangladesh, innovative decoration ideas and effective tips.
Modern Office Interior Design (Designing The Workspace)
The main idea behind designing an interior for a modern office in today’s world. Is to create an efficient and organized working area that creativity, productivity and collaboration between employees. While at the same time offering a clean and comfortable environment for employees to work effectively. Due to the fact that in many Bangladesh offices there are small amounts of space available. The use of modern layouts will assist with increasing movement through the office and foster teamwork and focus among all employees. A modern design will help to create an office atmosphere that is active, creative and professional.
In addition to the overall appearance of the office, using glass partitions, along with neutral colors. Ergonomically designed furniture will provide a stylish and efficient workplace. Furthermore, the principles outlined above can be used as a means to achieve a modern and functional. Office environment without needing to perform extensive renovations to the existing building.
The Major Components of a Modern Office Design:
- An uncluttered open floor plan
- Comfortable lighting to facilitate a comfortable working environment
- Organized storage systems
- Quiet and noise-free workstations
- Simplistic yet elegant color themes
- Common Materials Utilized in Modern Office Designs:
- Gypsum board for partitions
- MDF/Board + Laminate Finish for Workstations
- Glass for Openness
- Vinyl Flooring for Durability
Pros:
- Increases Productivity Among Employees
- Makes Spaces Look Larger
- Professional and Modern Appearance
- Easier Maintenance
Cons:
- Using full glass partitions may be costly
- Poor Lighting May Reduce Comfort Levels
- Low Quality Furniture Will Not Last Long
Micro-CTA:
If your office space appears cramped or overly busy, consider implementing a minimalist layout.
Small Office Interior Design: Creating an Effective and Stylish Office Space
The foundation of a successful small office design is space planning. If you divide the space properly in a small office, the office becomes much more spacious and efficiency increases. In modern small office interior design, open floor plans and convenient distribution methods make it easier for employees to move and work. At the same time, proper interior ceiling design can be used to properly arrange for natural light to flow into the office.
To ensure proper space management, choose furniture in the office that is multifunctional. For example, there can be built-in cabinets under the desk or along the wall (such as Wall Cabinet Design), which help in storing documents and files. In addition, innovative furniture like TV unit Design makes office media management more effective.
Effectively distributing space in small spaces:
- Choose an open or organic floor plan.
- Use horizontal and vertical lines to increase visual space.
Multifunctional furniture:
- Choose compact and versatile furniture.
- Take advantage of Wall Cabinet Design with built-in cabinets.
Lighting and Ceiling:
- Make the subject look spacious by using natural light and modern interior ceiling design.
- Use LED and other lighting technologies.
Marginal Design:
- Use TV Cabinet Design for TV or presentation screen.
- Ensure best use of space.
Planning the right small office interior design for every small office means making your office more efficient, well-organized and convenient. These small office interior design strategies will help you to renovate your business environment.
Office Interior Design in Dhaka
Office interior design in Dhaka , Bangladesh will be centered on developing workspace environments which foster efficiency, comfort, and brand image. With the pace of urbanization of Dhaka as it is today, there exists a need for offices to effectively manage both their layout and physical comfort while maintaining their aesthetic appearance. All sizes of offices, whether start-ups, mid-size firms, or large corporations, require thoughtful interior design to transform the everyday workplace experience into one that reflects professionalism.
The challenges of offices in Dhaka are limited space, heavy traffic flow, and diverse work style patterns. The successful office design should have clearly defined zones for meeting spaces, focus workspaces, collaborative spaces, and relaxation spaces. Flexibility in open floor plans through use of multiple types of workstations can facilitate team-based work, while private cabin and conference room space can provide quiet zones for telephone calls and strategic planning sessions. Office interior design must also consider adequate natural light and airflow; and long-lasting materials for busy operation.
Key components of office interior design in Dhaka:
1. Ergonomic workspaces: Adjustable chairs, correct desk height and ample legroom to minimize fatigue and maximize good posture.
2. Smart layouts: Defined spaces for work, meeting and breaks; effective design minimizes distractions and maximizes workflow.
3. Brand integration: Utilize your company’s logo, color scheme and graphics to reinforce your identity and culture.
4. Lighting strategy: Natural light combined with task lighting to decrease eye strain and increase energy levels.
5. Acoustic comfort: Add sound absorbing materials (panels, carpeting, partitions) to minimize noise level in open office areas.
6. Durable materials: High-quality moisture resistant surfaces, laminated surfaces and hardware that last.
7. Green elements: Indoor plants enhance indoor air quality and promote a calming work environment.
Some popular office interior design concepts in Dhaka:
1. Open plan with collaborative zones: Encourage team based communications and flexibility.
2. Reception and waiting areas: First impression is everything- comfortable seating and branded elements make a great first impression.
3. Breakout/lounge spaces: Casual seating encourages creativity and casual conversations.
4. Meeting/conference rooms: Equipped with AV equipment, sound absorption and structured layouts to ensure smooth presentation delivery.
Thoughtful design in Dhaka’s highly competitive business environment will contribute to improved employee morale, positive client perception, and higher workplace productivity. Effective use of each square foot through thoughtful design provides an efficient, comfortable and contemporary work environment.
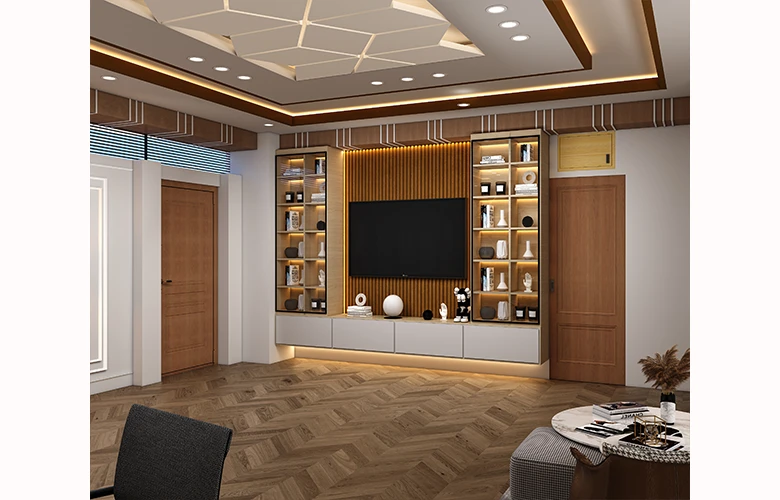
Wall Cabinet Design:
Wall cabinets are very important in small office interior design. Installing cabinets along the walls saves floor space and keeps the office open and organized. Wall cabinets store the necessary documents and equipment of the office, so the desk does not become messy and increases efficiency. These ways help ensure effective space management and cleanliness in small office interior design. For example, if a small office of an IT company in Dhaka has cabinets on the walls, employees can quickly find the necessary equipment and documents and the desk remains clean. As a result, the office environment is open and employees can work more attentively.
Tips for wall cabinet design:
- Use higher shelves: Ensure real free space from the floor by installing tall cabinets along the walls. This creates a more open environment in small office interior design.
- Measurement and planning: Design the cabinet according to the designated space on the wall. Taking the right measurements prevents waste of space in small office interior design.
- Combination of open and closed shelves: Keep some shelves open for easy access to necessary things and keep some cupboards equipped with doors to keep the office organized. This ensures a well-organized work environment in Small office interior design.
- Categorization and labeling: Keep files or equipment in the cupboard according to their address and use labels. This will give each thing its own place and maintain regularity in Small office interior design.
- Color and lighting: Use light-colored decorations and adequate lighting. This will make the small office look bright and comfortable and increase the attention of the employees.
- Maintenance: Clean and repair the cabinets regularly. This will keep the cabinets in good condition for a long time and the office will be clean.
By following these tips, wall cabinet design can be easily implemented in small offices and the office workflow becomes more efficient. This ensures an effective floor plan in Small office interior design and saves time. In short, in this way, wall cabinet design ensures both comfort and efficiency in the workplace.
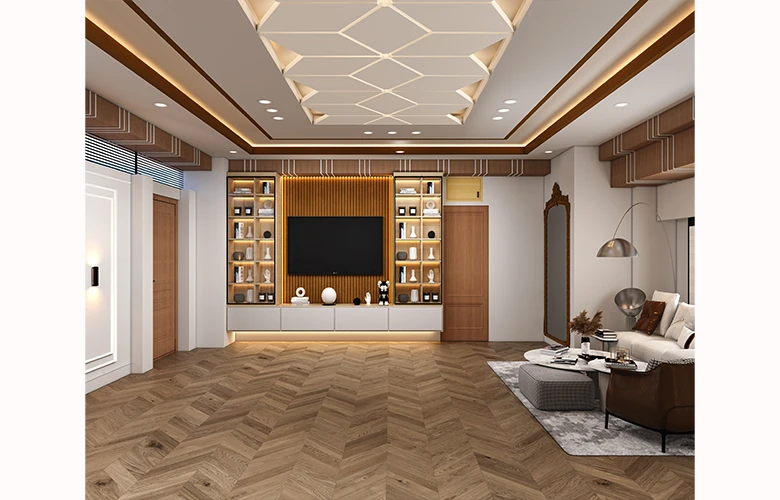
TV Cabinet Design:
If you have to place a TV or monitor in the office meeting room or reception room, then pay attention to the TV Cabinet Design. An office TV stand or media unit hides cables and keeps the area clean.
For a modern look, a slim cabinet can be provided under the wall-mounted TV support, where the router or media player can be placed. For a large screen, a framed or built-in unit can be used, but the wall looks attractive even when the TV is turned off.
- Mount the TV and place a storage unit or cabinet below; this reduces the clutter of cables.
- You can add your brand logo or company theme to the cabinet, to highlight the identity of the office.
- In a small office, a rolling cabinet or a unit with wheels is convenient, and you can move it around.
- Give a touch of streamlined design in white or dark wood, so that it is consistent with the other furniture in the office.
- Use light LED bands above or to the side of the TV unit to ensure adequate lighting.
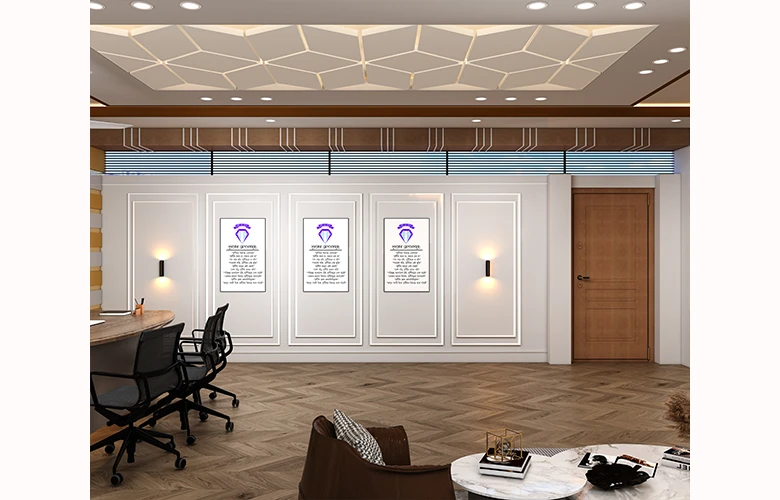
Interior Ceiling Design:
Ceiling Design plays a major role in determining the overall look of the office. Modern offices usually use false ceilings or pop ceilings, which provide even lighting to the room and keep the installation wires or ducts invisible.
A properly designed ceiling diffuses light and makes the office look higher with grid or panel style areas. Concealed light fixtures or cove lighting in the ceiling make the office look comfortable and stylish.
- Choose white or light colored pop ceilings for lighting, which will make the space look larger.
- If the height of the room is low, designing with series or molded panels on the ceiling increases visual order.
- The ceiling can be cut beautifully to hide air conditioners and fire sprinklers for proper ventilation.
- In colored ceilings, you can add an accent color strip within the white ceiling for drum-light or panel design.
- To reduce costs, use gypsum or pop; they are durable and easy to maintain.
Low Budget Office Design:
It is possible to design a beautiful office on a low budget. Low Budget small office interior design means choosing the necessary furniture and decorations to save money.
Minimalist design (keeping the necessary things to the minimum) reduces costs and clutter. Using light-colored paint and inexpensive decor items can make a small room look larger.
- Spend the budget on necessary furniture only; avoid excess items.
- Add a personal touch easily with a wall clock, small plant, or vintage frame.
- Apply plain wall paint instead of overcoating or fly plant paint; you can decorate more space by saving this cost.
- Reuse old or upcycled furniture in new ways – this is an environmentally friendly and friendly way.
- DIY decor (wall collage, handmade lamps) will save money and bring a unique look to the office.
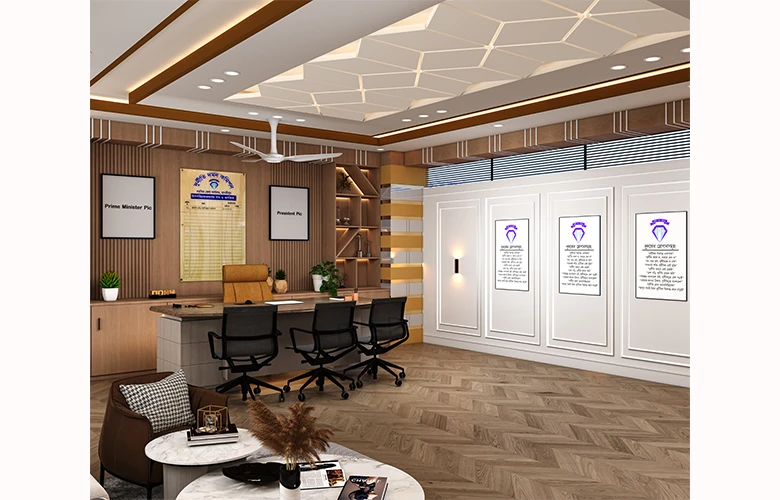
Minimalist Office Desk Design:
In a small office, it is best to keep the desk as simple and functional as possible. In a minimalist office desk design, choose a flat desk without large hutches or extra cabinets. A light-colored (white, beige, or gray) desk makes the space look spacious. Keeping documents on a slim cabinet or rolling trolley under the desk saves space.
- Instead of a large desk, get a wall-mounted or floating desk.
- Keep light decor (tropical plants, small frames) on the desk without placing unnecessary items.
- Get a low-profile work chair, so that the room looks open.
- Keep necessary documents with external storage (pedestals, holders), so that the area around the desk is tidy.
- Attach a magnetic board or pinboard to the backsplash or side of the desk and pull notes; this will create another storage option.
Glass Partition:
Even when dividing the space with a glass partition, the light or space is maintained. Glass partitions bring a lot of natural light into the office and create a friendly entrance between the gaps. Frameless glass does not feel like a barrier, if you just want privacy, frosted glass can be used. You can add personality with a brand logo or design on the front.
- Control the light with glass wall shades – semi-frosted areas will provide privacy, open areas will provide light.
- Get an ultra-thin frame or frameless partition, which will make the office look visually larger.
- Adding a pen or colored strip in the middle of the glass can be called branding or decor.
- Give the right ceiling lighting to the glass partition; the light is reflected and spread throughout the room.
- Combine or divide the space as needed with movable or mobile glass walls; a flexible environment is created in the office.
Ceiling Light Design:
Ceiling Light Design is important for increasing productivity. A multi-layered lighting system in the office works well with ambient light, focused task light and accent light. Ceiling fixtures such as recessed or LED panels for main lighting provide even light throughout the office room. Install high-quality task lamps and wall spotlights for desks. Opt for glare-free lights (UGR<19) to avoid distracting glare.
- Install LED panels/downlights on the ceiling, using interlight structures to reduce shadows.
- Install high-lumen task lamps next to or above the desk to make work easier.
- Utilize natural light – Place your desk near a window to get the most out of daylight.
- Control excess sunlight with sunscreen or blinds to reduce glare.
- Create a relaxing atmosphere by selecting the color temperature of the light (light white ~4000K).
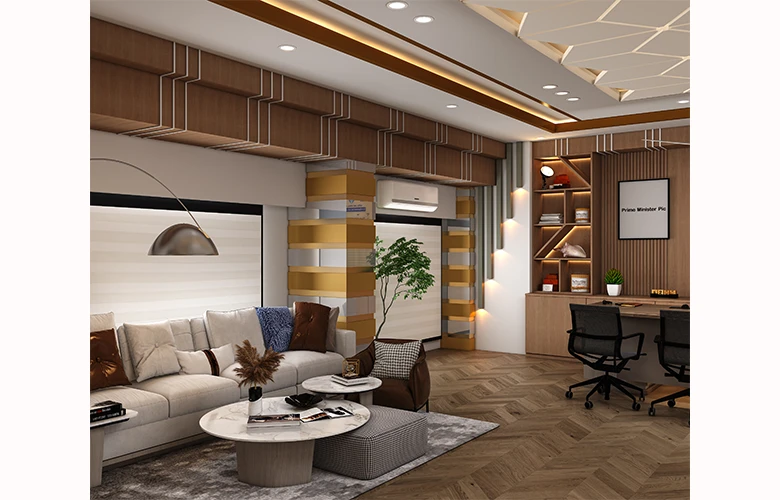
Multifunctional Office Furniture:
Multifunctional office furniture is very effective in small offices. Furniture that can do multiple things in one piece can provide several functions. For example, a desk with storage combination, a sofa bed, or a sitting table that can be extended as needed. These pieces of furniture have hidden drawers or shelves that help keep things organized.
- Provide a double-duty table with storage; for example, add drawers or shelves under the desk.
- You can use chairs or sofa beds, one side for sitting and the other for unexpected guests.
- Choose mobile or puzzle storage units that can be moved forward or backward as needed.
- Get a foldable dining table or an extendable table to increase meeting or work space.
- Choose a modular system that matches the design brief, so that the office can be arranged according to size and functional needs.
Modern Reception Desk Design:
The reception desk is the first impression of the company. The brand identity should be expressed in the Modern Reception Desk Design. Create a welcoming space by adding eye-catching style and logo. The reception area can be attractive with sufficient space, light colors and soft ornaments. Ensure adequate storage for keeping the keyboard, phone and documents for the convenience of the receptionist.
- Give the company name and logo on the front of the desk, the brand will be reflected in the first look.
- You can give a welcome sign or design panel on the back or side, brighten the arrival with a low level of light.
- Taking a desk with light wood or marble finish gives a modern and professional look.
- The reception desk should be very clear and wrap around the front, so that the guests can easily understand.
- Keep the right height chair and necessary equipment (computer, wireless charger) for the receptionist, his work efficiency will increase.
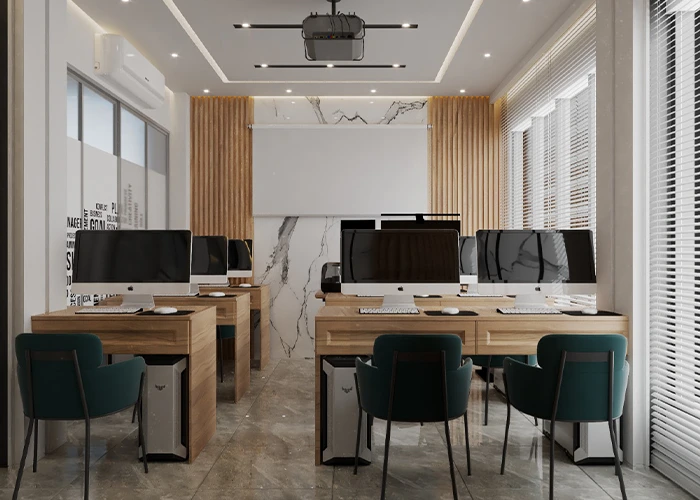
Conclusion:
Small office interior design, when done correctly, greatly improves the working environment of the office and helps in building a brand image. Creating a comfortable environment in the busy cities of Bangladesh including Dhaka is now a big challenge. Kazi Family has been providing high-quality design and eco-friendly construction services in various cities of Bangladesh since 2010. Led by experienced engineer Md Elias Kazi, the company provides design and interior solutions from small offices to large corporate spaces. Their team’s innovative and efficient work helps in making the workplace comfortable and modern.
Frequently asked questions (FAQ)
How much can be budgeted for small office design?
Answer: The normally cost of small office interior design in Bangladesh is usually between 800 and 1200 BDT per square foot. The cost depends on the material you choose the complexity of the design and the labor cost. If you want a slightly premium finish, the cost may be a little higher. If you want to fix the budget, it is better to make a complete design plan in advance.
What type of design is most effective for small offices?
Answer: Minimalist and functional design is most suitable for small offices. It maintains a working environment even in small spaces and makes proper use of space. Such as wall-mounted desks, open shelves, multi-use cabinets, even glass partitions make the space look Open and the light sparkle.
What color should be used in a small office?
Answer: For small offices, light colors such as white, light gray, off-white or pastel tones should be used more. These colors reflect light to make the space look bigger and create a clean and focused work environment. If desired, dark colors can also be used in an accent wall to bring style.
Is it possible to organize a small office on a low budget?
Answer: Of course possible! With the right planning, a great small office can be developed at a low cost. The use of refurbishing old furniture, ready-made cabinets and shelves, indoor plant, proper use of minimal lighting and colors reduce costs, again the office also comes with a professional look.
How do wall cabinets benefit in small offices?
Answer: Wall cabinets make office walls workable, thereby not wasting floor space. Here you can easily arrange files, books, office equipment. Small offices have space problems, so wall-hung cabinets are undoubtedly a smart and stylish solution.
Can glass partitions provide privacy?
Answer:
Yes, with the use of glass partitions, you can maintain both light and space, and also get Privacy again. If you use frosted or tinted glass the view from the outside to the inside is blurred-perfect for a professional setup.
What should be the ceiling design in a small office?
What should be the ceiling design in a small office?
Answer:
False ceilings or gypsum board ceiling designs are quite popular in small offices. It makes it easier to install lighting, and the whole office looks more professional. With LED lights or direct lighting, the space is small but looks big and well planned.
What kind of desk is suitable for a small office?
What kind of desk is suitable for a small office?
Answer:
Desks with foldable, wall-mounted or inbuilt storage are best for small offices. They occupy less space but offer more work benefits. The use of a sleek and slim design desk makes the office look clean and professional.
Is custom furniture needed in small offices?
Answer:
Yes, custom furniture is very necessary if you want to make the most of your space. Custom shelves or cabinets built into the corner of the wall, side of the door or under the window look nice and save space. Custom furniture is one of the solutions to bring big functionality to small spaces.
Do you have a TV or monitor in your office?
Answer: The best solution is to install a TV or monitor on the wall. It has free space on the desk and the office is tidy. Putting a small TV cabinet or wall shelf underneath also stacks cables, remotes or devices-which enhances the professional look of the office.

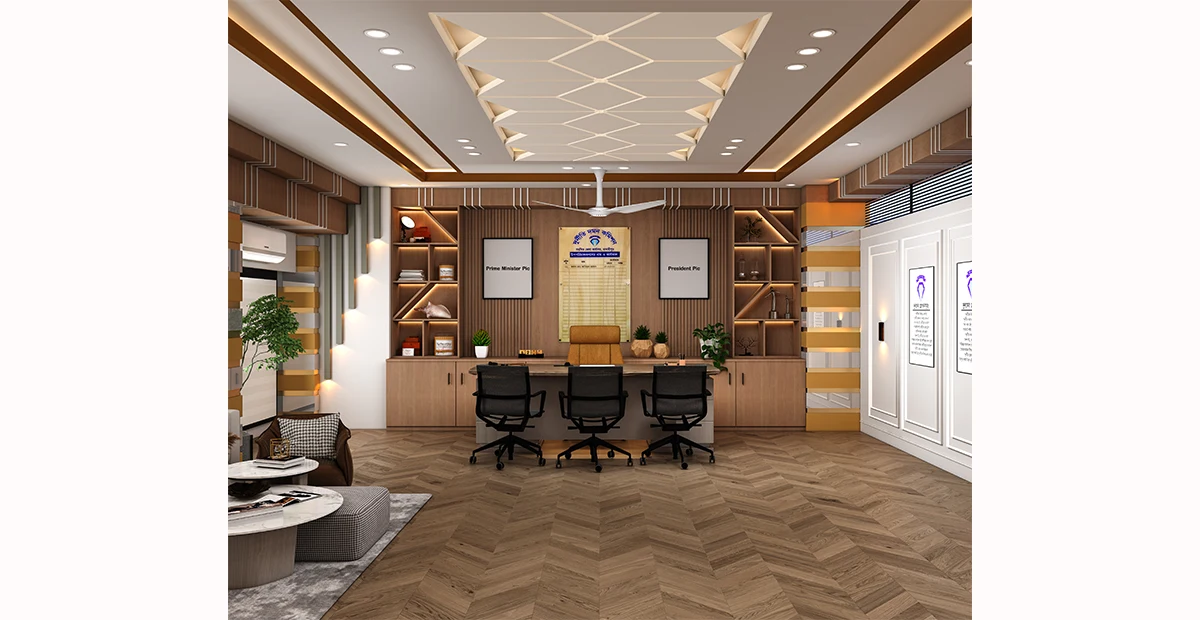
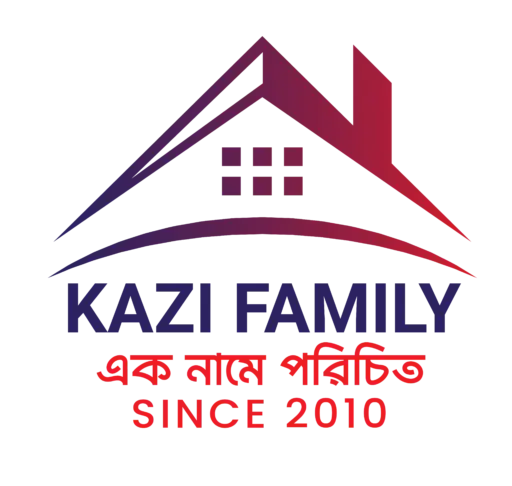
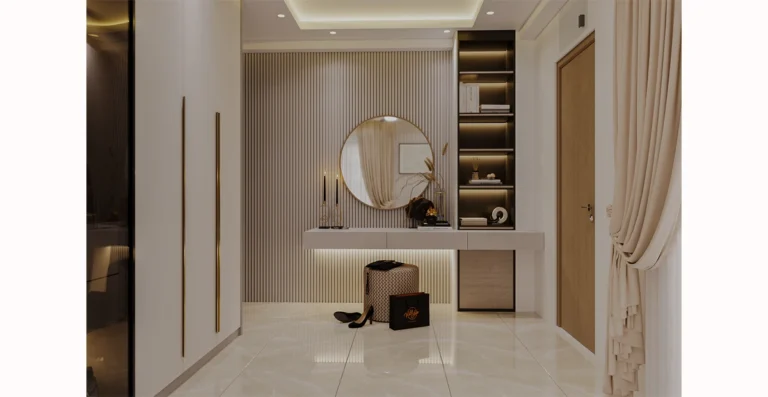

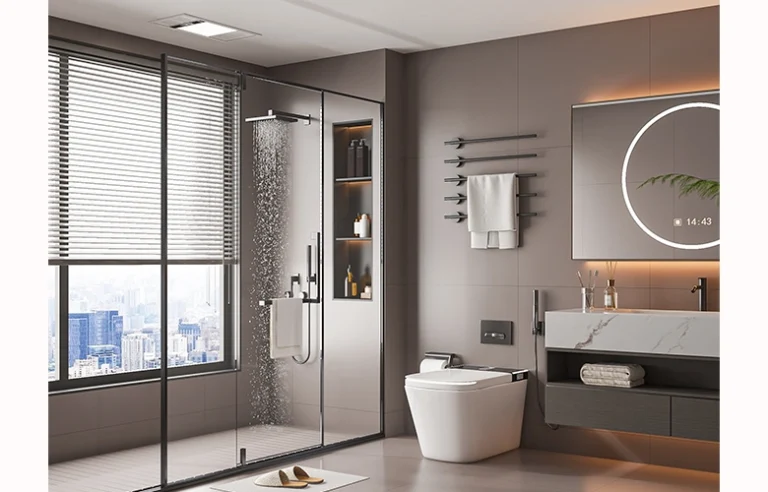
2 thoughts on “Small Office Interior Design 2026”
Comments are closed.