In the urban life of Bangladesh, where the size of the house is shrinking day by day, open kitchen design has emerged as a smart solution. According to the trend of 2026, open kitchen is now not just a kitchen, it is an integral part of the overall interior design of the house. This concept ties the living room, dining space and kitchen in a balanced and beautiful relationship, which has added a new dimension to modern home decoration.
In this blog, we will discuss:
- Open Kitchen Design in Bangladesh
- Open Kitchen design small Space
- Open Kitchen with Dining Room
- Open Kitchen with Living Room
- Small Open Kitchen Interior Design
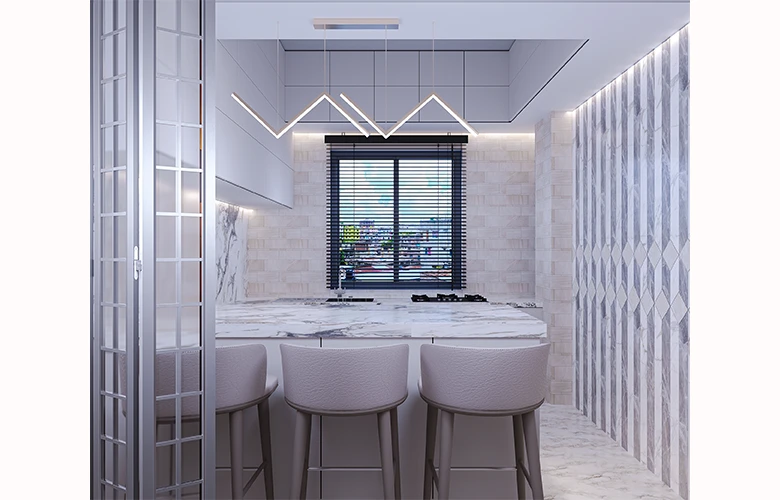
Open Kitchen Design in Bangladesh:
The popularity of open kitchen design in the life of the citizens of Bangladesh is increasing day by day. Open kitchen has emerged as an ideal solution to make the best use of limited space in urban housing. However, some special considerations are required in the context of Bangladesh:
Ventilation Management:
Controlling cooking fumes and odors is a major challenge in the domestic environment of Bangladesh. To solve this problem:
- Installation of a powerful air ventilation system
- Use of chimney style exhaust fans
- Dedicated air flow system in the cooking area
Material selection:
It is important to select materials that are compatible with the local climate:
- Moisture-resistant high-grade MDF boards
- Ceramic or porcelain tiles for backsplash
- Stainless steel or tempered glass finishes
Space optimization:
Strategies for using limited space effectively:
- Multi-level wall-mounted storage systems
- Transformable furniture or wall cabinet designs
- Corner utilization racks
- Pull-out pantries and hidden compartments

Design tips for Bangladeshi homes:
- Use light color schemes (white, cream, pastel tones) to make the space look visually larger
- Increase light reflection by applying glass or mirror finishes
- Multi-functional Island wall cabinet that combines storage, dining and preparation areas
- Open shelving system where daily use items can be displayed beautifully
Technology combination:
- Smart appliance integration
- Touchless water tap
- Hidden wiring management system
To effectively implement open kitchen design in urban housing in Bangladesh, planning needs to be done with consideration of the local climate, culture and daily routine of the user. By choosing the right design and materials, even a small space can be transformed into a fashionable and efficient open kitchen.
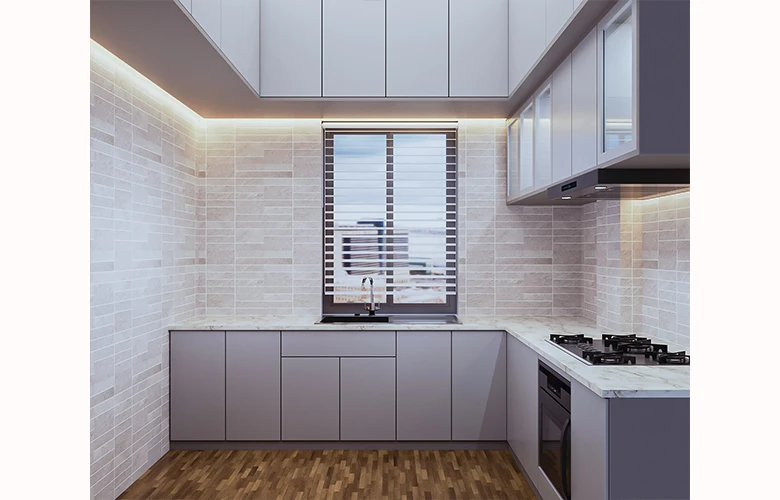
Open kitchen design small space:
In the case of open kitchen in limited space, the L-shaped or U-shaped layout is the most effective. Keep closed cabinets at the bottom and open shelving at the top. Save space by using a foldable dining table. A comfortable working area can be created by using wall-mounted units and slim island counters in small kitchens.
Some useful tips for storage management:
- Keep large and less used items in the lower cabinets
- Organize frequently used items on open shelving
- Utilize corner space by using corner utilization racks
A folding dining table is the best ideal solution for a small kitchen. This table can be opened or folded as needed. As a result, it is easy to save space. When in use, it acts as a full-fledged dining space. When folded after work, the kitchen remains open and empty. If a small drawer or shelf can be added under the table, then necessary small items can be stored there. This creates additional storage facilities. Such a table makes the kitchen not only functional, but also tidier and smarter.
Some practical tips when using open shelving:
- Organize spices in jars or containers of the same size and design to look beautiful
Keep everyday items within easy reach
Enhance the beauty of the kitchen by arranging decorative items on the upper shelves
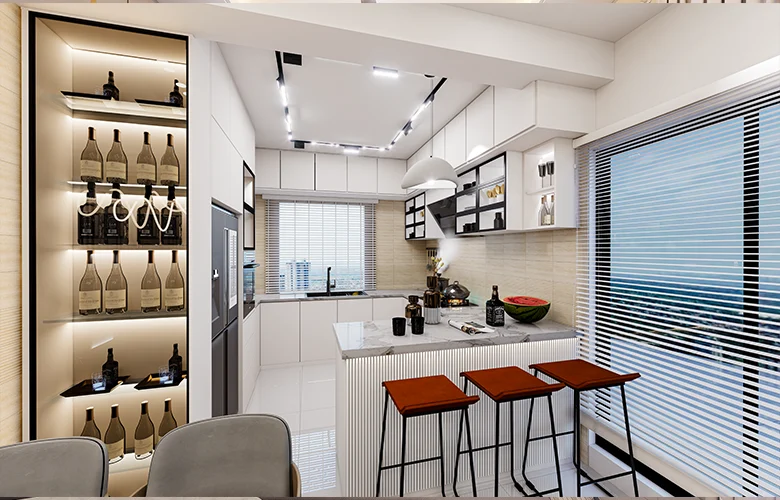
Using wall-mounted cabinets and a slim island counter, it is possible to design a convenient open kitchen even in a space as small as 6×8 feet. The island can also be used as a bar counter, which adds versatility.
Some effective ways to make a small kitchen look larger and more open:
- Use a light and bright color palette (white, cream, light blue)
- Install a large mirror or glass backsplash
- Have adequate and coordinated lighting
- Create a sense of height using vertical lines
Following these design strategies will make your small space’s open kitchen convenient, beautiful, and fully usable – at the same time attractive to look at and easy to use.
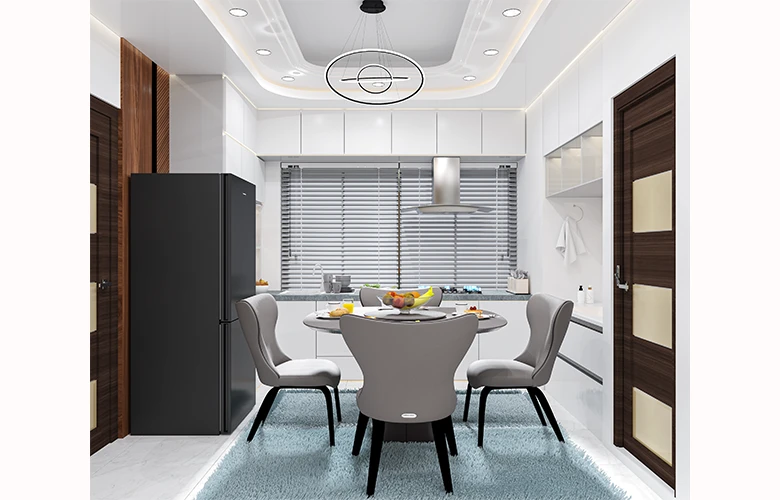
Open kitchen design with dining room:
A combination of beauty and practicality is essential in an open kitchen design connected to the dining area. Color harmony is the first consideration in designing this integrated space. Matching the color of the kitchen cabinets with the dining table creates an overall beauty. A peninsula counter is a great solution here, which connects the kitchen and dining area visually.
Special attention should also be paid to the lighting design. Using pendant lights hanging over the dining table and task lighting in the kitchen area creates a perfect balance. Hidden compartments or wall-mounted shelving can be placed in the dining bench for storage.
A few quick tips:
- Use decorative items with the same theme
- Keep the flooring material the same
- Add greenery to transitional spaces
- Keep a little contrast in the color palette
Following these design strategies will make your open kitchen-dining area both functional and visually appealing – the perfect example of a complete living space.
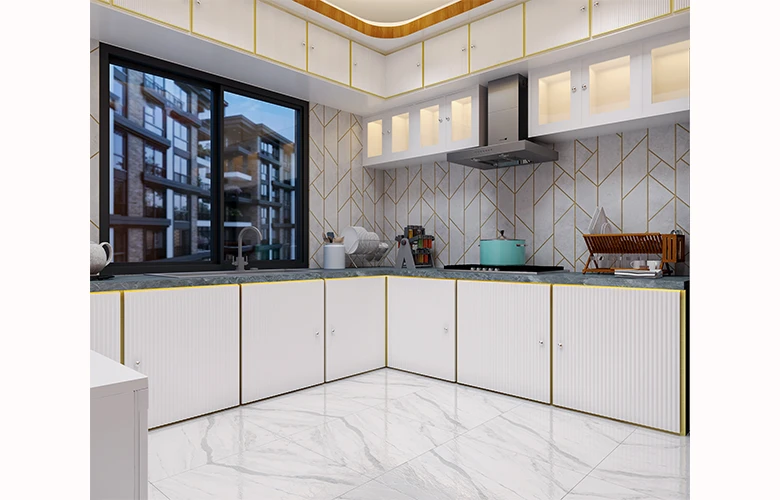
Open kitchen design with living room:
Proper planning is required when designing an open kitchen with a living room. Using a glass partition or backlash screen will reduce the amount of cooking fumes entering the living room, but will maintain the open feel of the space. These partitions are made of 8-10 mm thick tempered glass, which is safe and durable.
Island counter is not only a zone divider, it is a multi-functional unit:
- Bar seating for 2-3 people on a 3-4 feet wide island
- Space to keep a dishwasher or wine cooler below
- Water faucet or sink can be added above
In flooring selection:
- Porcelain tiles (60×60 cm) are the most durable
- Using the same tiles in the kitchen and living room makes the space look bigger
- Choosing a matte finish reduces scratches
For a 10×12 feet room:
Place a 4×2 feet island 3 feet away from the wall
Using a transparent partition will bring 70% more light
Follow the 60-30-10 rule in wall color (60% main color, 30% secondary, 10% accent)
Essential tips:
- Choose a kitchen hood with a capacity of 900 CFM
- 3 feet on the island Keep a walkway
- Keep an 18-inch height difference on the living side
Following these techniques will make your open kitchen-living area stylish, functional, and suitable for Bangladeshi housing.
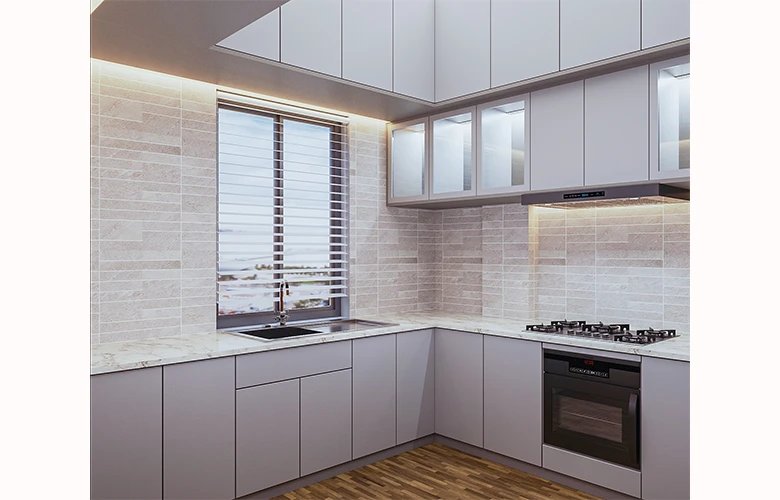
Small Open Kitchen Interior Design:
Space utilization is the most important factor when designing an open kitchen in a small space. Every inch of space needs to be used smartly – not just floor space, but also vertical wall space needs to be fully utilized. Using a wall-mounted rack system (15-20 cm deep), you can neatly organize all your cooking utensils. Using a magnetic knife strip (40-50 cm long) saves space for storing knives.
By using a mirror or glass backsplash (6-8 mm thick), you will get two benefits:
- The space will visually look 20-30% larger
- Will spread natural light throughout the kitchen
Some special solutions for hidden appliances:
- Pull-out tray system (50-60 cm wide)
- Rotating corner unit
- Built-in oven cabinet (60 cm standard size)
To add a stylish look:
- Gold or brushed steel handle (25-30 cm long)
- Matte black kitchen faucet
- Metallic pendant light (30-40 cm high)
Practical tips:
- Floating shelving with a depth of 12-15 cm
- Corner storage at a 45-degree angle
- Glossy finish surface (enhances light reflection)
- Multi-layer lighting system
Using all these techniques, you can transform your small open kitchen into a fully functional and stylish space – where every element is planned correctly, and every inch of space is optimally used.
small kitchen design bangladesh
A small kitchen design in Bangladesh require an emphasis on utilizing available space efficiently while developing a logical flow of operation and durable products to meet the needs of small spaces within many apartment buildings in Bangladesh.
Principles of Planning a Small Kitchen Design
Optimization of Space: The use of all available space by using vertically-mounted items such as storage and pull-out shelves and corner units.
Modular Cabinets: Modular cabinets in L-shape or U-shape formats are beneficial for increasing efficiency of workflow and accessibility of tools and appliances.
Light Color Scheme: Lighter color schemes of cabinets and tile provide the perception of a larger space and additional light.
Compact Appliances: Compact appliance designs such as thinner refrigerator designs and built-in microwaves help to conserve counter space.
Task Lighting: Task lighting located below cabinets helps to increase visibility at working surface areas without over-saturating the small space.
Small Kitchen Designs
- The L-Shaped Design: Ideal for kitchens which are narrow. This layout creates two side-by-side working zones and allows for efficient movement.
- The Single Wall Design: The cabinets and appliances are mounted against one wall and ideal for extremely tight spaces.
- The Galley Design: Parallel countertops on each side of the galley create ample storage and workspace.
- Tips For Materials And Finishing Touches
Moisture-Resistant Boards: Utilize waterproof plywood or MDF to resist the humid climate found throughout Bangladesh.
Glossy Tile & Backsplash: Glossy tile and backsplash will reflect light and make the space appear larger than it actually is.
Quartz Or Granite Counter Top: Quartz or granite counter tops are both durable and simple to clean.
Storage Options For Small Kitchens
- Pull-out pantries for storing spices and other small container-based products.
- Vertical cut board racks and tray racks.
- Hooks underneath cabinet for hanging mugs and tools.
By combining an effective layout, intelligent storage options, and durable product materials, a thoughtful small kitchen design in Bangladesh can develop a functional and enjoyable space for users every day.
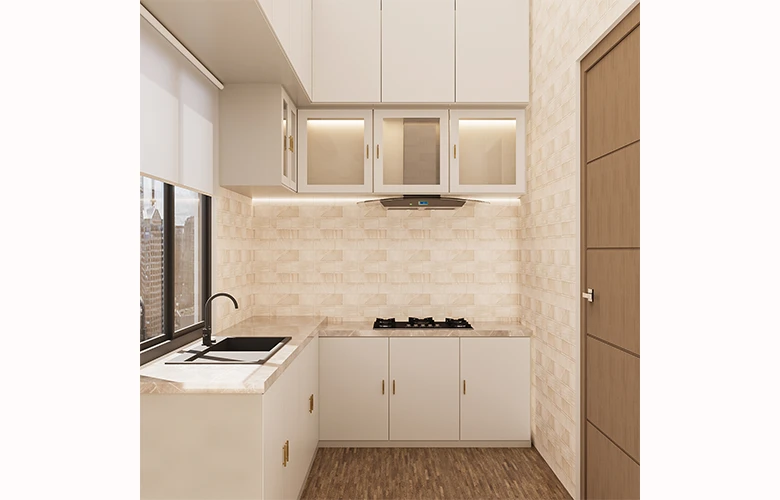
Conclusion: The Ultimate Analysis of Open Kitchen Design in 2026
A study by the Kazi Family, has proven that three fundamental aspects are particularly important in the open kitchen design of 2026. First, the intelligent kitchen space is being created with the combination of technology – where everything from voice control to automated ventilation systems is being integrated. Second, the use of environmentally friendly materials has now become a mandatory necessity, not a luxury, especially in a country with a tropical climate like Bangladesh. Third, versatile design is now an essential condition for small space management.
In the context of Bangladesh, the Kazi Family is giving special importance to three areas:
- Maximum use of space:
- Fully functional design even in a small space of 8×10 feet
- Multi-level storage solutions
- Transformable furniture
- Local Weather-Specific Design:
- High-Capacity Ventilation (900 CFM)
- Moisture-Resistant Materials
- Thermal Control System
- Long-Lasting Construction:
- Premium Quality Materials
- Structural Integrity
- Low-Maintenance Finish
The Kazi Family’s open kitchen interior design philosophy is – “The perfect combination of beauty and functionality”. Not only aesthetics but also practical convenience are equally important in our designs. In each project, we deeply analyze the daily routine, cooking habits and space constraints of the homeowner.
Why choose Kazi Family?
- 200+ successful projects in 15+ years of experience
- Customized design solutions
- Design adapted to local climate
- Quality assurance in premium materials
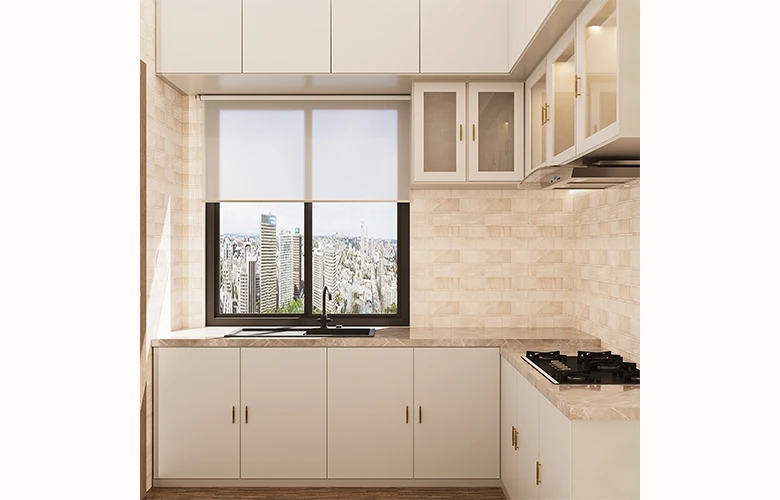
The Kazi Family team is ready to implement these trends in open kitchen interior design of 2026. Contact us today to help you realize your dream kitchen design. Our team of experts will create a personalized solution for you, where every inch of space is used efficiently, every element is well thought out and the overall result will exceed your expectations.
Don’t forget to share this guide if you found it helpful!
FAQ
Question 1: How useful is an open kitchen in a small flat in the city?
Answer: Today’s urban flats are quite small, so an open kitchen saves a lot of space. If the kitchen, dining and living area are connected together, the room feels more open. Light and air also travel easily.
Question 2: What is the way to smoke from entering the living room?
Answer: Many people run into problems later on without installing a chimney or exhaust fan. Good ventilation keeps air moving, and odors out. Keeping the window side open works better.
Question 3: How to combine open kitchen and dining space?
Answer: A room looks messy if the colors and lighting are not matched properly. So if the color of the cabinet and dining table is the same, it needs balance. Hanging a light pendant light over the table makes the atmosphere comfortable.
Question 4: Which materials are sustainable in the climate of Bangladesh?
Answer: Humidity is high in our country, so MDF board, stainless steel and ceramic tiles survive the best.
Question 5: What could be the new open kitchen trend of 2026?
Answer: Now smart technology is entering the home. Touchless taps, sensor lights, and even voice-controlled exhaust are also making an appearance. Besides, eco-friendly design and multifunctional island are very popular now.
Question 6: What mistakes should be avoided while designing an open kitchen?
Answer: Many people want to keep everything together it takes up space. Less furniture keeps the room open. Spend less on decorations but keep things functional. In this way, the kitchen will look smart and comfortable to use.


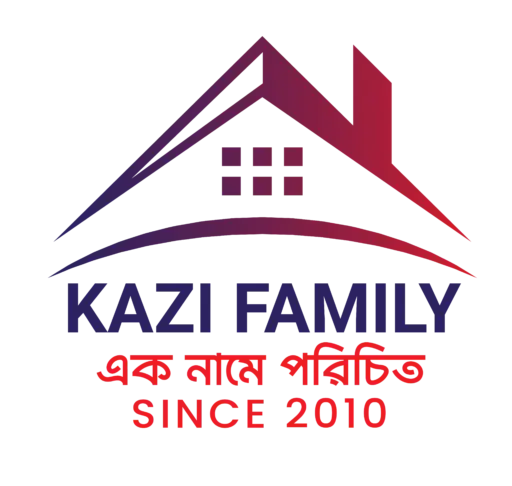

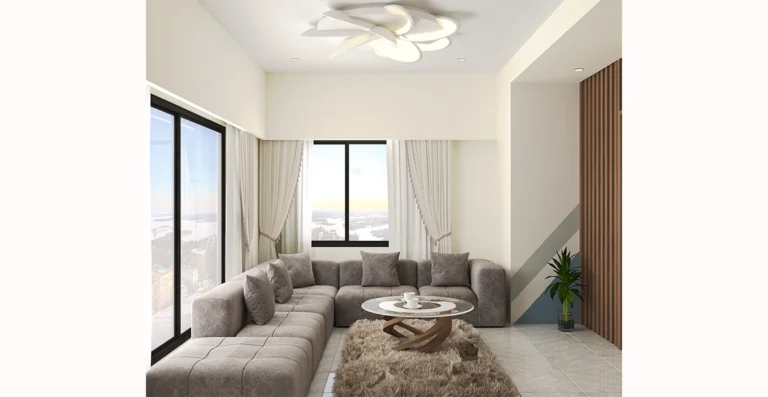
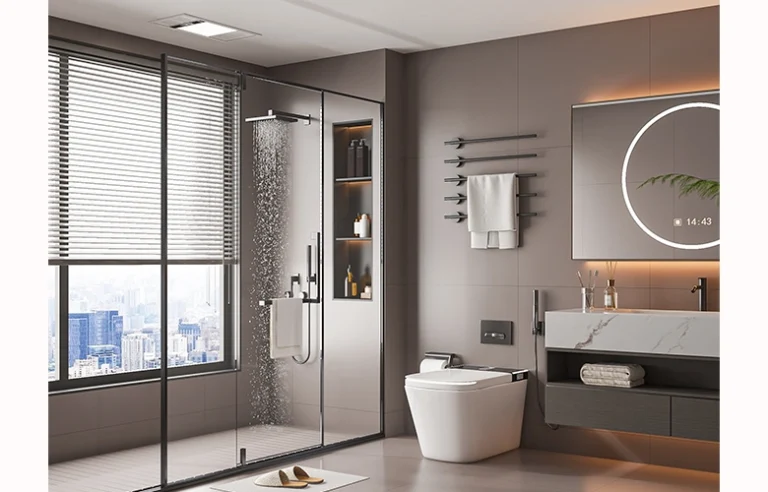
6 thoughts on “Modern open kitchen design ideas in 2026”
Comments are closed.