Building Design in Bangladesh: The Journey of Modern Architecture
With the urbanization and population growth of Bangladesh, the demand for building design has increased. From single-story, two-story, duplex, flats to offices, bathrooms, kitchens, drawing rooms, living rooms, TV cabinets, wall cabinets, interior ceiling designs, the need for various types of designs has increased. In this article, we will discuss in detail the various aspects of building design in Bangladesh.
In Bangladesh, your own home is not just a concrete structure made of bricks, sand, and cement, but it is a lifelong dream. The fruit of your lifetime of hard work and the foundation stone of countless happy memories spent with your family. If you are an IT professional who values logic, function and aesthetics together, then this blog is for you.
When building or designing a house, thousands of questions come to our mind. “How much will it cost?”, “Will the design last over time?”, “How can the interior be both comfortable and modern?” Finding answers to all these questions is a bit difficult.
No need to worry. In today’s blog, we will discuss in detail every aspect of building design in Bangladesh and interior design related to it in the context of Bangladesh. This guide is your first step to making your dream home a reality.
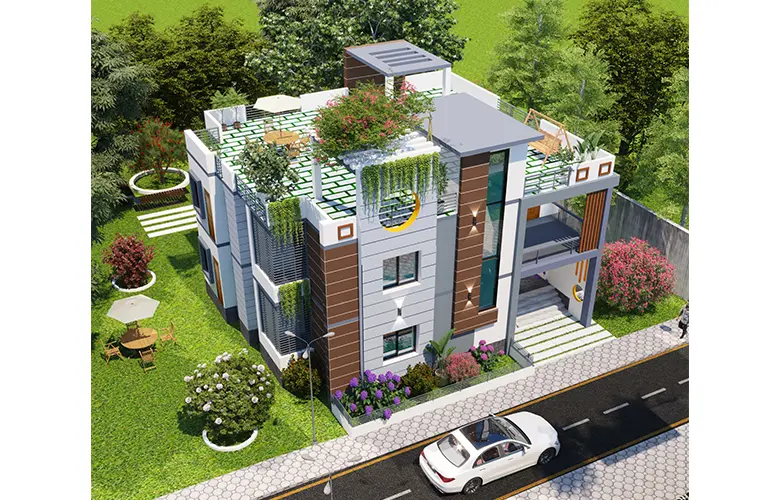
Building Design in Bangladesh: It is important to know the things before starting
The climate, geography, and culture of Bangladesh directly affect our home design. Not only beauty, but also practicality has to be given priority.
Climate: We have a lot of rain, humidity, and hot here. Therefore, it is very important to have adequate cross ventilation and natural lighting system in your design. Keeping large windows, ventilators, and open spaces will keep the house cold in the heat and the cost of electricity will also be 1.
The nature of the land: Bangladesh soil is usually soft and there is also the risk of floods here. Therefore, the foundation needs to be strengthened and the construction work needs to be taken forward by understanding the type of land. The advice of a good structural engineer is very important here.
Local construction materials: Locally obtained brick, sand, cement, and stone availability design and costs both. Now the use of modern materials like AAC block, porcelain tiles, etc. is also increasing.
Budget: This is the biggest factor. Before starting, determine a Realistic budget and do the design accordingly. Unnecessary complex designs can increase the cost.
Different types of building design in Bangladesh: Which one is correct for you?
The number of buildings you will choose from the number of members of your family, the budget, and the volume of the land you will choose. Let’s learn about some of the most popular design types.
- One Story Building Design in Bangladesh:
One -story home design is very popular in Bangladesh, especially in rural areas and suburbs. This is the most suitable for older members, because there is no hassle of climbing the stairs.
Utility: As a small family, an elderly couple, or a vacation home.
Design Tips: The maximum use of space at home is to ensure the maximum use of space. Open floor plans, multipurpose rooms, and a small sitting porch (verandah) can make the design unique.
Cost: Usually the cost of every square feet per square feet is lower than the story building, because deep base or complex structures are not required.
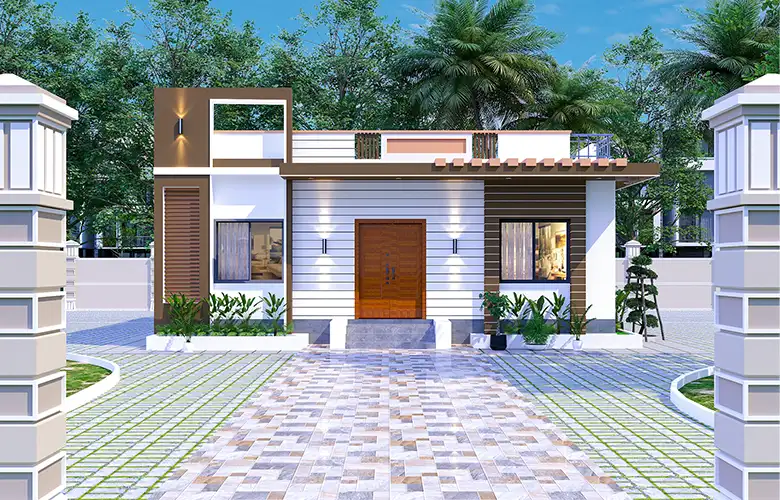
One -story building design in Bangladesh : A Full Guide
In Bangladesh, especially in rural and suburban areas, the designs of the one -story house are very popular for their practicality, affordable and benefit. The absence of the ladder makes them ideal for older, young children’s families and physically handicapped members.
- The one story home is the cause of popularity and utility
Benefits and Safety: There is no risk and disadvantage to climb the stairs, which are safe for older and children.
Affordable construction costs: The cost per square foot is usually slightly lower than the multi-story building, because deep base, complex structural assistance or high-level steel are not required.
Low maintenance costs: Cleaning, coloring, paint, etc. can be easily and low cost.
Earthquake Prevention: Properly designed one -story structure can be more stable during the earthquake.
Utility: Small family, older couples, suitable for weekend home or leisure life.
- The ideas and plans of the design
The main challenge of the one -story house is to use the most limited space.
Open Floor Plan: Designed as a living room, dining area and kitchen as an open space, the space will be more spacious and useful.
Multipurpose Room: A guest room can also be used as an office or a study room.
Porch and porch: A wide balcony or porch in front or back is an essential part of a single -story house. It is an ideal place for family members to chat and spend in the morning and evening.
Natural lighting and air: Keep adequate windows, doors and skylight (open space for light) so that the need for artificial light during the day is less and the comfortable air enters the room.
Location of the bedroom: Master bedroom interior design for privacy is good to put in front of the house and other bedrooms in front.
An ordinary one -storied house floor can be in the plan:
2/3 Bedrooms, 2 connected bathrooms (one in the master bedroom) and 1 common bathroom,
Drawing Space, Dining Space and One Kitchen room.
A porch/portico.
Car Port/Parking (Optional)
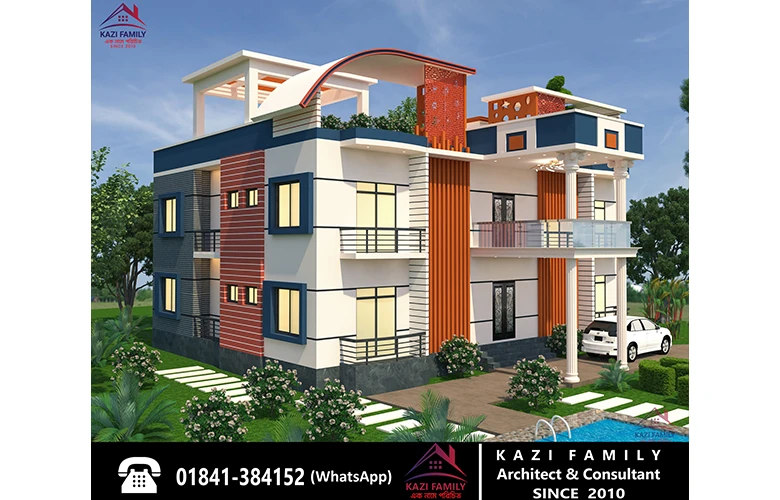
- Construction material
The materials used in the construction of a single -story house in Bangladesh are:
Founded: RCC (Reinforced Cement Concrete) Strip Footing or Vela Foundation (depending on soil condition).
Structure: RCC column and beam, brick walls (1 “or 3”).
Roof: Concrete slabs are the most common and durable. If the shade with the tin or the domestic roof is used, it is not permanent.
Finishing: Cement and sand are used to plaster, use vinyl paint for ceramic tiles or walls, and tiles, marble or varnish wood for the floor.
Windows and doors: usually steel or wood frame. Currently, aluminum and UPVC windows are becoming popular for energy skills.
- Costing Analysis – According to 2026
The cost of a single-story house is highly dependent on the quality of construction (Standard, Medium, High-End budget), location (village/city) and the price of materials.
Cost concept (according to per square foot):
Standard Quality: Tk. 1,800 – Tk. 2,200 per sq ft
(Common quality cement, bricks, iron, and basic finishing).
Medium Quality: Tk 2,200 – Tk 2,800 per sft.
(Branded cement/iron, good quality Wire Tiles, Standard Sanitary Wire).
High-end/Luxury Quality: Tk. 2,800 – Tk. 4,000+ per sq ft
(Imported tiles, premium paint, PVC/Aluminum Windows, high quality fittings).
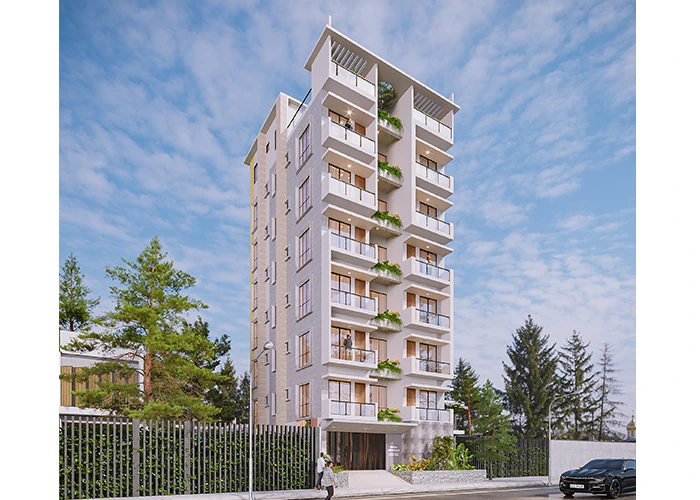
Cost Calculation example:
Let’s say, the Built-up Area of your house is 1000 sq ft. You want to build in medium quality, the cost per foot is $2,500.
Total estimated cost = 1000 sq ft x Tk. 2,500 = Tk. 2,500,000 .
Note: This cost does not include Boundary Wall, Gate, Car port or Landscaping cost. Actual cost can be stated correctly by a Civil Engineer or Architect immediately after Site Visitor or landscaping. A civil engineer or architect will be able to say correctly only after visiting the site.
- Important tips
Select the correct place: Avoid flood or waterlogging area. Be sure to test the soil.
Licensed Engineer/Architect: Consult a qualified professional for safe and effective design. They may provide an favorable floor plan and prevent waste of materials.
Standard materials: Use cement, iron (eg BSRM, PHP, KSRM) and brick of the brand. Cheap and low quality materials will create huge problems in the future.
Rain water drainage: Provide the proper slope on the roof and with good quality PVC pipe so that no fixed water is frozen.
Keep future needs in mind: When design, keep in mind the possibility of adding another floor in the future (if needed). In that case, columns should be designed with the ability to carry additional loads.
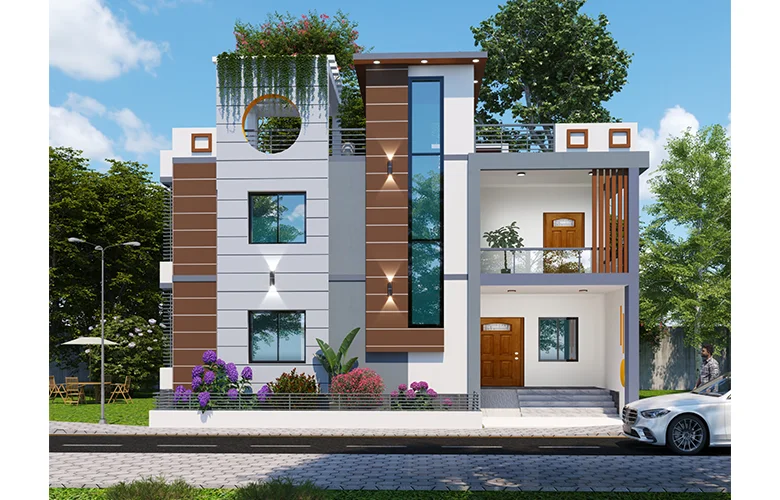
Two story building design in Bangladesh:
The design of the two -story or two -story houses is very popular among the building designs of Bangladesh. The design of this building is ideal to find more space in the city and semi-city areas. It is important to know its usefulness, design tips, costs and materials when designing a building in Bangladesh.
- Design ideas and plans to the floor
The key to the design of the effective two -story house is the right zoning.
- General format of the lower floor:
Sitting House / Drawing Room: Established near the entrance.
Food place: It is good to keep the kitchen connected.
Kitchen: Placed back so that the cooking odor does not reach the bedroom.
Guest Room / General Bathroom: Placing conveniently near the entrance.
Garage / Shop Place: Next to the main gate.
- The general format of the first floor:
Master bedroom: Place behind for peace and privacy.
Other bedrooms: front or around the family lounge.
Family Lounge area/Study Room: As a common usable area.
Balcony/Terrace: Must be attached to at least one bedroom or living space.
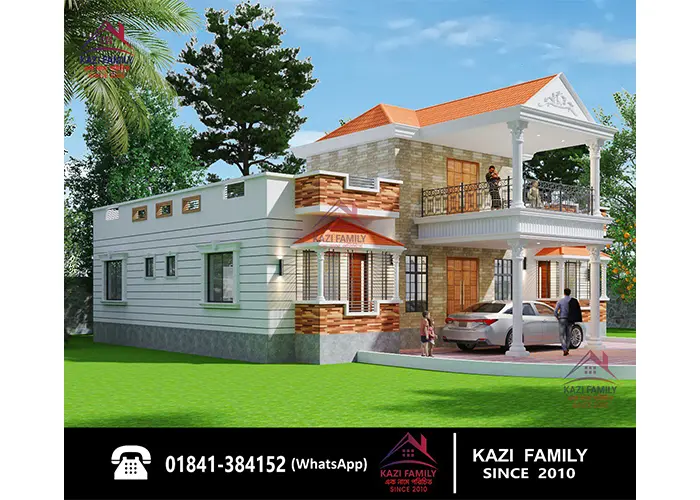
- The design of the ladder (important element):
Location: Modern Stair Can be placed on one side or in the middle of the room, but it is necessary to make sure it does not waste too much space.
Safety: Railing height is sufficient (at least 5 feet) and there should be no gap between steps.
Illumination: The ladder is naturally illuminated and well ventilated. Light should be provided with skylight or large windows.
Design: Popular choice of spiral, straight, or L-shaped ladder.
- Construction materials
A two-story house requires a strong foundation and structure.
Foundation: Strip Footing or Raft Foundation made of RCC (Reinforced Cement Concrete). Testing the bearing capacity of the soil is important.
Structure: RCC column, beam and brick walls (10″ load-bearing walls or 5″ partition walls).
Roof: Both the ground floor roof and the top floor roof are made of RCC slab for strength and durability.
Stairs: RCC stairs are the most common, safe and durable. Later, they are covered with tiles, marble or granite.
- Costing Analysis – According to 2026
The cost of a single-story house is more than a single-story house, as more materials and labor are required to strengthen the structure. The price per sq ft depends on quality, just like a single-story house.
Estimated cost (per sft):
Standard: TK 1,900 – TK 2,300 per sft
Medium value: Tk 2,300 – $2,900 per sft
High quality/luxury standard: Tk. 2,900 – Tk. 4,500+ per sft
For a quick building design in Bangladesh please contact the Kazi family.
Ensure optimum use of space while designing buildings in Bangladesh. A good building design ensures the comfort and safety of the family.
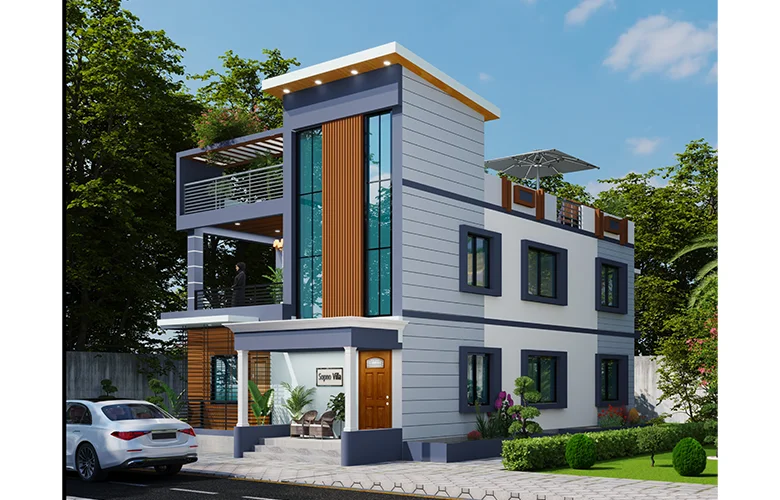
Duplex House Design in Bangladesh:
Modern building design in Bangladesh includes a premium of duplex design and a popular choice. Duplex structure is known for open-concept and vertically divided layout when designing buildings in Bangladesh. In this building design, there is usually a large open space where a floor ceiling is used as the floor of the next floor.
Utility:
ideal for modern lifestyle and open concept living space families who like it.
Privacy and spacious feel can be enjoyed together.
Duplex is considered a premium choice in Building Design in Bangladesh.
Design Tips:
Place Living area down and sleeping area up.
Use Double-height living room, large windows and open planning.
focus on natural light and ventilation in building design in Bangladesh.
Consumption & materials:
Cost per sft 2,800 to 4,500 BDT (according to quality and design complexity).
materials: Use High-quality materials such as RCC structure, premium tiles, large glass windows and modern finishes.
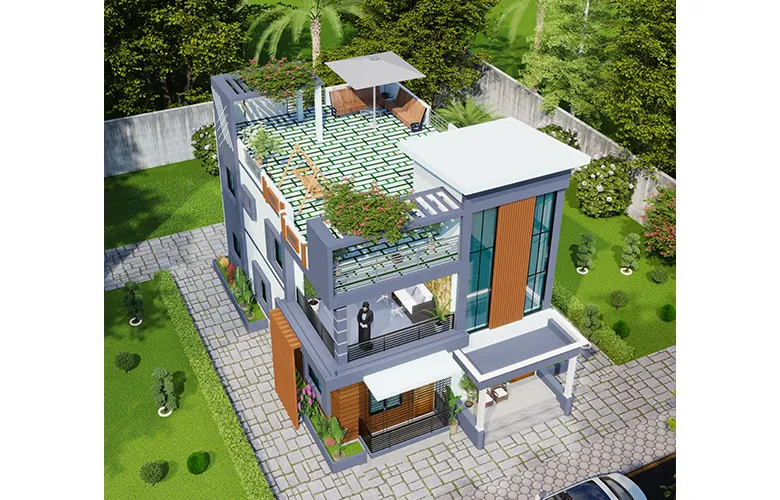
Consult with an experienced architect while designing the building in Bangladesh.
In Bangladesh, Duplex is a modern and sophisticated option in Building Design. When designing this building give special attention towards space utilization and aesthetic appeal. A good building design will make your lifestyle and comfort enhance.
Next step of home design: Internal design:
Once the house is built, the work is not done. The real personality of a house is revealed through its internal decoration. The feeling you get when you enter the room – warm, invited and well organized – this is the power of internal design.
Duplex house designs, bedroom internal design, or kitchen designs connect to your previous topics, let’s see how the interior design completes the design of your home.
1.Living room interior design :
The living room is the center of the whole house. Here you appoint guests, spend time with your family and relax. A good design should be inviting, functional and reflection of your style.
Focus Point: A TV cabinet design or a beautiful feature wall (interior wall design) often acts as center points. Simple, smooth TV units with hidden storage are very popular among professionals because they reduce visible chaos.
Ceiling: An internal ceiling design (such as a fruit ceiling with cove lighting) can change the home environment dramatically, making it more luxurious and equipped.
Lighting: Keep your light on the level. Use ambient lights for false ceiling. task or target lights (reading lamps) and accent lights (wall scones, LED strips) to create mood and effectiveness.
- kitchen interior design in Bangladesh:
The kitchen is the heart of any house. A well-known kitchen is essential for IT professionals who prefer entertainment or enjoy family food.
Format: The concept of work triangles (sinks, stoves, refrigerators) is the key to a functional kitchen.
Storage: Wall cabinet design is very important here. Use each inch of place with long units, pool-out drawers and clever organizers. It prevents the countertop chaos and makes the cooking skilled.
Material: Choose modern materials that are easy to clean. Perfect for tolerate heat and moisture. Ceramic tiles, granite countertops and stainless steel are practical preferences for our country’s climate.
- Internal design
Your bedroom should be your rest, recharge and comfort place. The design should be calm, calm and helpful for sleep.
Color: Use a quiet, neutral color palette. Avoid excess bright or stimulating color.
Storage: Lots of storage is essential for maintaining a chaotic and peaceful environment. Reaching up to the ceiling is a great solution for the built -in wardrobe to save space.
Lighting: There should be separate lighting for reading and creating a soft, comfortable environment. Lighting is a great option.
- Bathroom
Due to lack of space in Bangladesh, the design of the small bathroom is a common challenge. However, it is possible to make it effective and stylish through the right design.
Fixtures fitted on the wall: Use toilets, sinks (vanity units) and shelves fitted on the wall to create a feeling of more floor space.
Light and color: Use light color and very good light to make the space feel bigger and clean.
Mirror: The visible space in the bathroom is one of the oldest strategies in the book a large mirror to double.
Choosing the best interior design company in Bangladesh
Construction of a full -fledged home and appointing a professional for interior design projects is a wise investment. They can transform your ideas into reality, can help you avoid expensive mistakes and save both time and money.
There are many options for interior design in Dhaka. Looking for the best interior design company in Bangladesh, see how well they understand your portfolio, client review and your views.
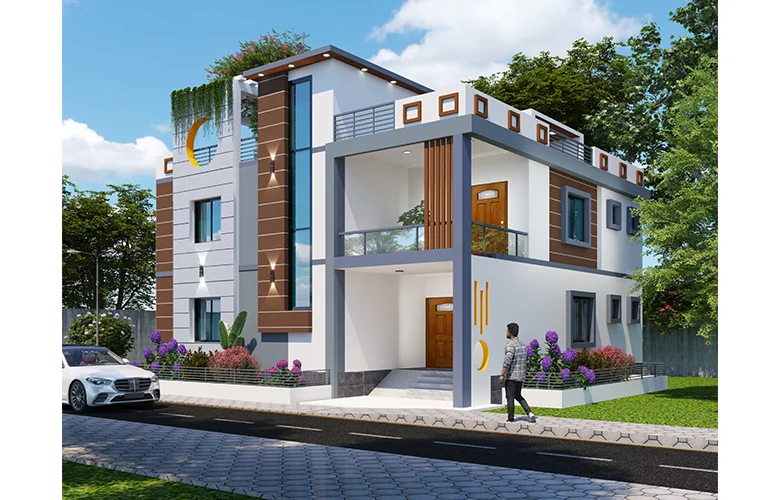
Build the house of your dreams: a complete guide
Your journey of building your own house should be fraught with tension and success, not stress and anxiety. The secret to making this journey easy is to go one step further. With patience and planning, the house of your dreams must materialize.
Plan (Establish Foundation):
The first and most important step to build a house of your dreams is the right plan. Imagine if you started a software project, did you start writing code first? Certainly not. First you know the Requirement of the client, the Scope of the project, and your Budget. The same is true for building houses.
Research (Gather Knowledge):
In the context of Bangladesh, Exterior house design has many styles and possibilities. Get ideas about different House Design Bangladesh from internet, social media and magazines. This will help you stay in touch with the latest design trends to find the style of your choice.
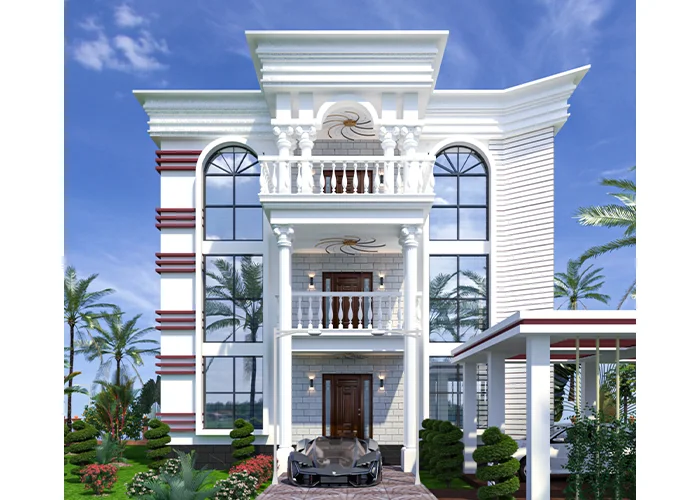
Consult the Professionals (with expert help):
Contact Kazi Family, because we have skilled interior designer and skillful engineer and architect for construction project management.
Pay attention to the details (perfect results):
The beauty of a house is rooted in its fineness. From interior ceiling design to the choice of lamp, the position of the dining cart—these small things together create a perfect, harmonious and functional living environment. Each pole has its own role in the overall experience.
Reflect on your personality (make it your own):
Your home is a living expression in your life. It should reveal your unique personality, tastes and way of life. It should be a place where you will feel happy, calm and inspired by waking up every day.
Don’t wait. Take action today:
Your dream home will not just be a dream anymore; it is a reality. Contact the Kazi Family today to start your design journey.
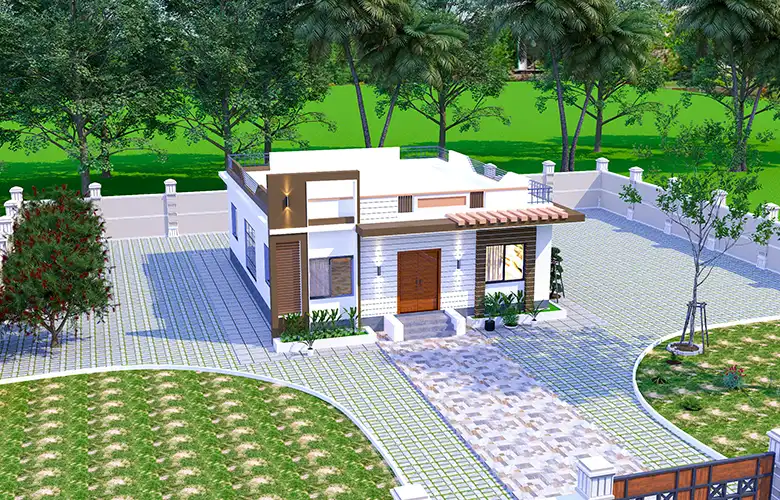
Building design in Bangladesh: FAQ
What needs to be done to start the building design process in Bangladesh?
To begin designing buildings in Bangladesh, first consult a registered architect. They shall prepare a suitable building design plan in accordance with local building codes, nature of the land and your budget.
Why is soil testing important for building design in Bangladesh?
In the design of buildings in Bangladesh, soil testing is essential. It determines the bearing capacity of the soil, which helps to design the foundation of the building. Standard Penetration Test (SPT) is generally performed.
What factors must be considered in a good building design for Bangladesh?
A good building design prioritizes the natural light, ventilation, energy efficiency and local climate situation. Also consider rainwater harvesting and solar panel integration in the context of Bangladesh.
What are the options for low-cost building design in Bangladesh?
Use locally available materials (such as hollow bricks, AAC blocks) and simple geometric designs for low-cost building design. Avoid complicated decor and focus on functional layout.
What is the difference between traditional and modern building designs in Bangladesh?
Traditional building designs are generally prioritized in the courtyard, sloping roof and porch, where modern buildings are given priority to minimum aesthetics, open plants and advanced materials. Building design in Bangladesh can combine both styles.
What is the approval process of design in Bangladesh?
Residential buildings from the local municipality or RAJUK (Dhaka) have to get approval. The necessary documents include: land documents, architectural drawings, structural design and soil test reports.
Is a budget-friendly but aesthetic building design possible in Bangladesh?
Yes, building design in Bangladesh can be done in both cost-efficient and aesthetic manner with strategic element selection, efficient space planning and minimal design.
What are the important issues of bathroom design in Bangladesh?
Bathroom design in Bangladesh requires proper ventilation, waterproof and easily cleaned materials. Space optimization is needed for small bathroom design.
What are the special considerations for building design in the coastal areas of Bangladesh?
The properties of cyclone, high foundations and decay-resistant materials are essential in the coastal region. The building has to adapt to the risk of air pressure and floods.
How can natural light optimization be integrated in building design in Bangladesh?
In Bangladesh, use large windows, skylight and illumination wells for natural light optimization in building design. It reduces the use of energy and increases the well -being of the inhabitants.
What hidden costs are important to know when designing buildings in Bangladesh?
Soil tests, government approval fees and unexpected weather delays are hidden costs of building design in Bangladesh. Keep 10-15% of the total budget as contingency expenditure.
Local vs imported materials for building design in Bangladesh – Which is better?
Local materials are generally cheap and readily available but imported materials can provide high quality and durability. In Bangladesh, a balanced method for building design is the best.
How to prepare cost estimates for building design in Bangladesh?
Calculate materials cost, labor cost, architect fees and sudden funds separately. Consult with a professional cost estimate for the design of buildings in Bangladesh.
What is the strategy of low-cost building design in Bangladesh?
Simple geometrical design for low-cost building design in Bangladesh, effective technique for locally available materials and multi-purpose space utilization.

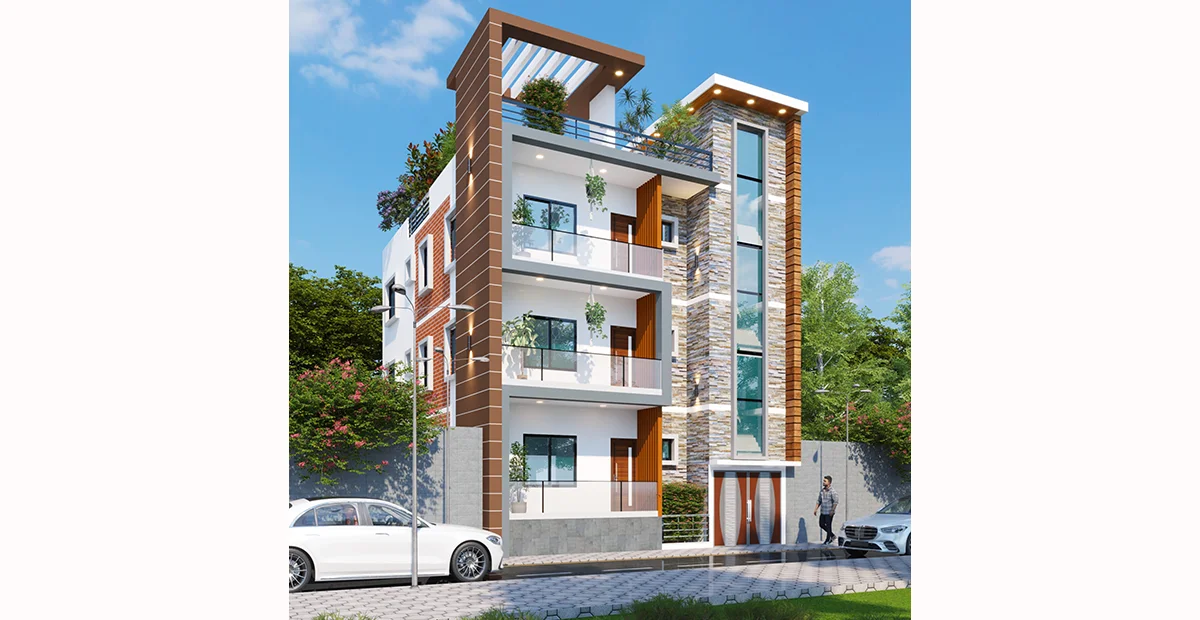
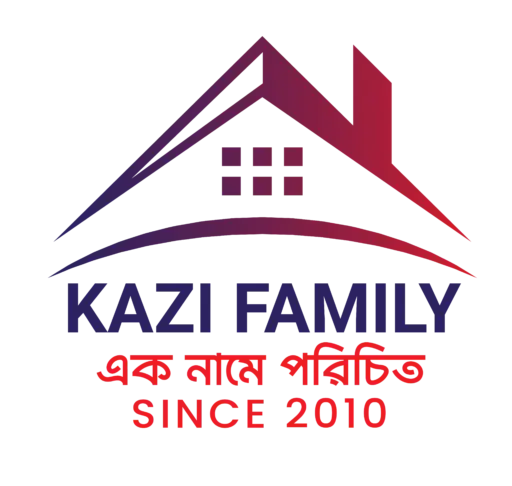

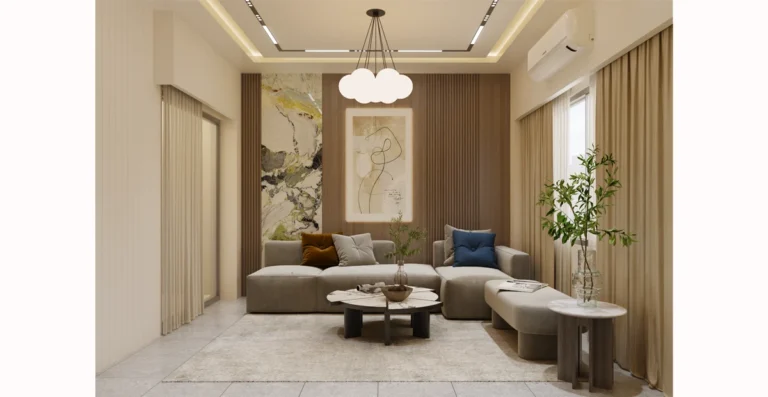
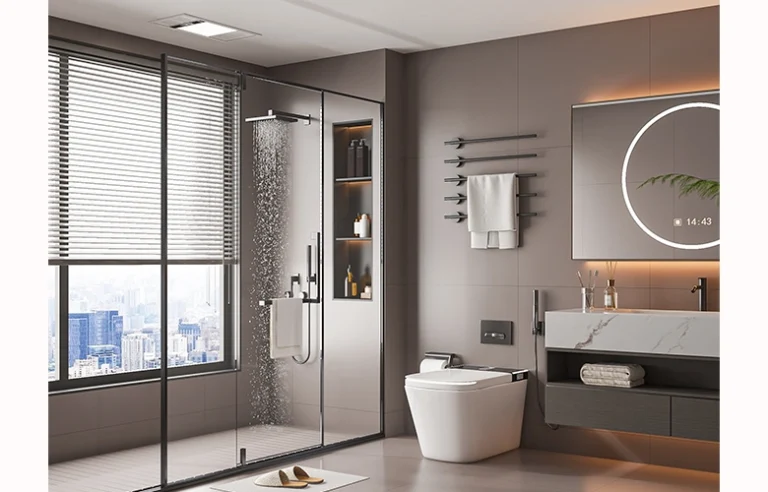
1 thought on “Building Design in Bangladesh 2026”
Comments are closed.