Learn the modern Duplex design home and explore how to adapt to these contemporary elements with your own home. With the creative use of open layout and space, this type of design makes the house stylish, comfortable and useful. Learn about the design of the modern Duplex home and explore how to adapt to these contemporary elements with your own home.
Duplex house designs are becoming popular in both urban and rural areas these days. The main reason for this is that it is a type of house where separate facilities are provided for two families, or additional space is created for the same family to make the space more functional and comfortable. In a country like Bangladesh, where land prices are skyrocketing, duplex designs can be a right decision and an economical solution. Because such houses are as beautiful and attractive to look at as they are functional and healthy.
In this article, we will discuss in detail about small duplex house design, duplex house inside design, duplex house design in Bangladesh, modern duplex house design and low-cost duplex house design in Bangladesh.
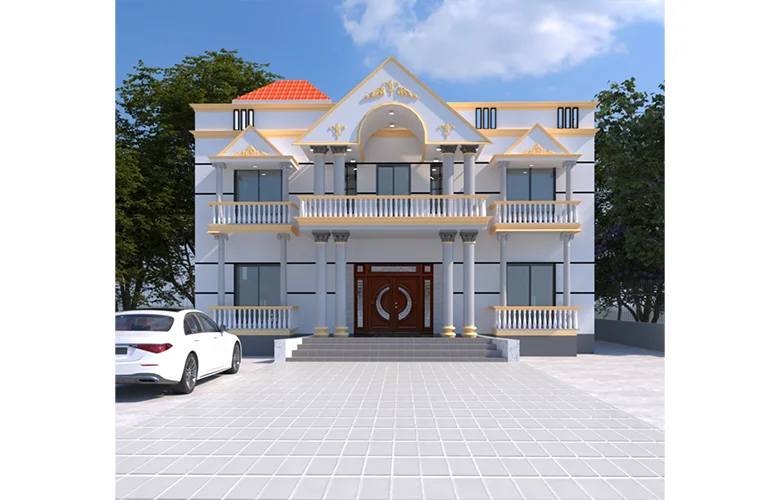
Small Duplex House Design
Designing a small house basically provides maximum benefits in a limited space. This type of design is usually done in an area of 1000 to 1500 square feet and is very good and effective.
Space Optimization:- We must remember that space optimization is very important when designing a small house. Because you can use the maximum space by using open floor plans, multi-functional furniture layouts and vertical space.
Fewer rooms but practical:- Small duplexes usually have 2 to 3 bedrooms, a medium living space, an open or closed kitchen area and 1 to 2 bathrooms. This design is mainly ideal for small families or nuclear families.
Example:- In a small area of 1200 square feet, a duplex house can be built for a single family. The ground floor of the house will have a living room, kitchen and dining area. On the upper floor or first floor, there will be two bedrooms, one with a master bed and a child bed, and the master bed can be designed with an ensuite and a common bathroom.
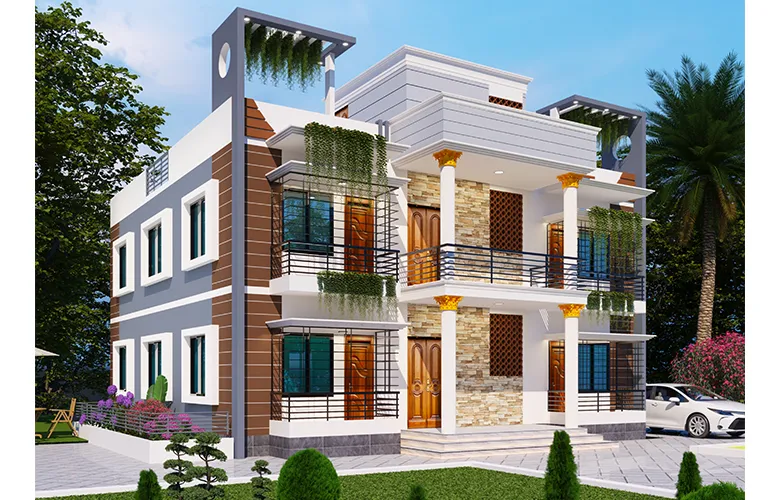
Duplex House Design Inside
The room plan inside each house basically highlights the real beauty, so the interior ideas of the duplex house determines the entire beauty and functionality of the house.
Living Area:- The living room of a duplex house is usually designed on the ground floor of the house. Because outside guests will arrive there, and the open floor space plan and minimalist furniture and interior design trend are very popular now. Along with using zig size windows and natural lights, the interior space of the room can be made more spacious and aesthetic.
Kitchen and Dining:- Considering the current context, the most widely used open kitchen is the one. Therefore, the kitchen and dining area are designed together so that space is saved a lot. Also, by using modular kitchen and open shelf design according to your needs, a modern look can be created in the interior.
Bedroom and Bathroom:- The bedroom and bathroom are designed on the first floor of the duplex. An attached bathroom and walk-in closet can be added to the master bedroom. Modern fixtures such as wall-mounted sink and shower panel can be used in the bathroom.
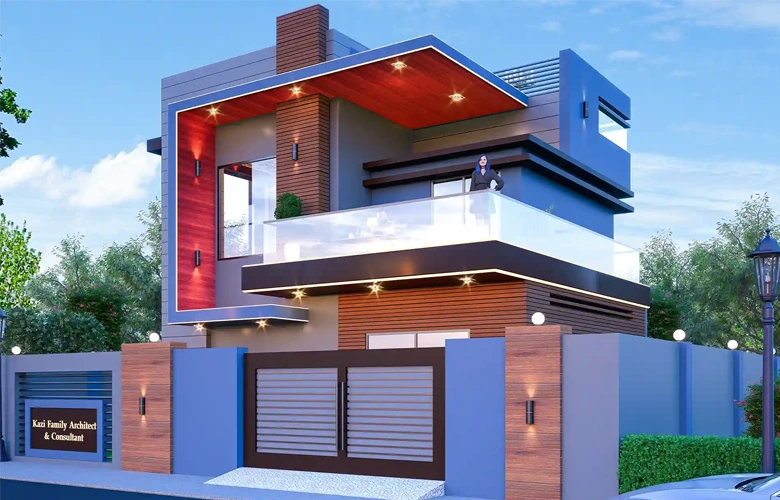
Duplex House Design in Bangladesh:-
Duplex houses have become quite popular all over the world. In that regard, the popularity of these houses design is increasing day by day. It is not only a reflection of a modern lifestyle but also an affordable functional housing. It is necessary to design a functional and attractive duplex house considering the climate, culture and land constraints of Bangladesh. Below are some important points related to duplex house design:
Climate-friendly duplex house design:-
Due to the temperate climate of Bangladesh, it is important to keep the following important points in mind:-
Ventilation and natural light:
By installing large windows and cross ventilation,
adequate air circulation can be ensured inside the house. As a result,
the normal temperature inside the house will be maintained in summer and winter.
Large windows and open designs should be used to flow natural light, so that electricity is saved during the day.
Roof Garden and Greenery:
By gardening on the roof, the temperature inside the house can be controlled. To ensure a healthy environment, tree plantation is also important.
Planting trees around the house in a planned manner, besides enhancing the beauty of the house, helps in maintaining the temperature in the surroundings.
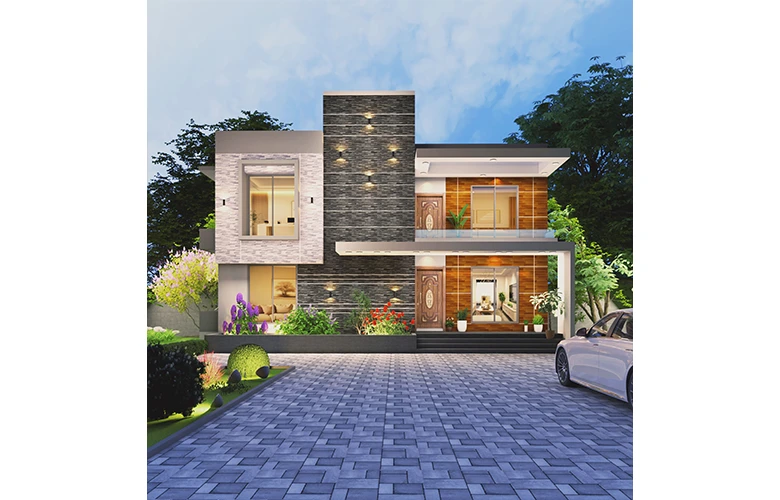
Modern Duplex House Design:
Some important tips for those who love modern duplex design:
Simple and clean lines: Simple and geometric shaped designs are one of the characteristics of a modern house.
Green building technology: Eco-friendly designs can be created through solar panels, rainwater harvesting and energy-efficient windows.
Smart home technology: Automatic lighting, smart locks, and climate control systems are the hallmarks of modern duplex homes.
Ways to build a duplex house at an affordable price
It is possible to reduce construction costs in Bangladesh by using locally available materials. Some points are highlighted below:
Using locally produced bricks, cement and bamboo can reduce costs.
Prefabricated structures can be used for quick construction and budget savings. Such structures can significantly reduce construction time and labor costs.
To keep the internal temperature of the house normal, insulation plays an important role.
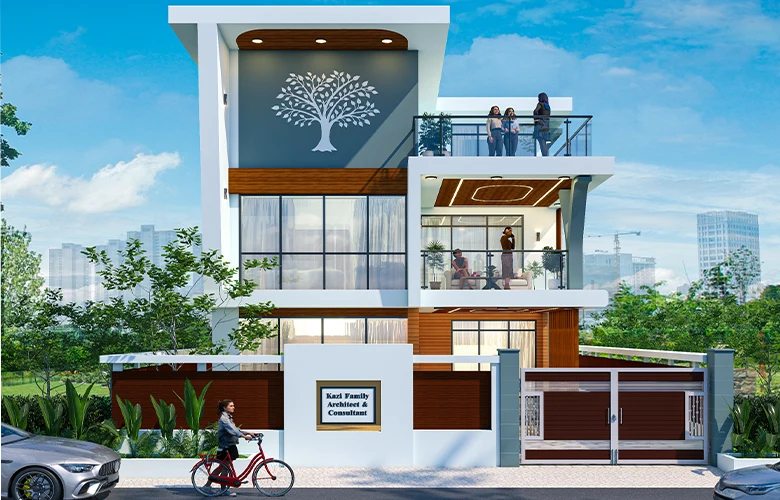
Advantages of Duplex House Design:-
Space Utilization: Duplex design ensures maximum use of limited space.
Privacy: Being on two separate floors maintains the privacy of family members.
Scalability for the future: Additional floors can be added if the family grows in the future.
Challenges of Duplex Houses
Construction Cost: The construction cost of a duplex house can usually be higher than that of a single house.
Design Complexity: The design and construction process of two floors can be complex.
Maintenance: The maintenance cost of two floors can be high.
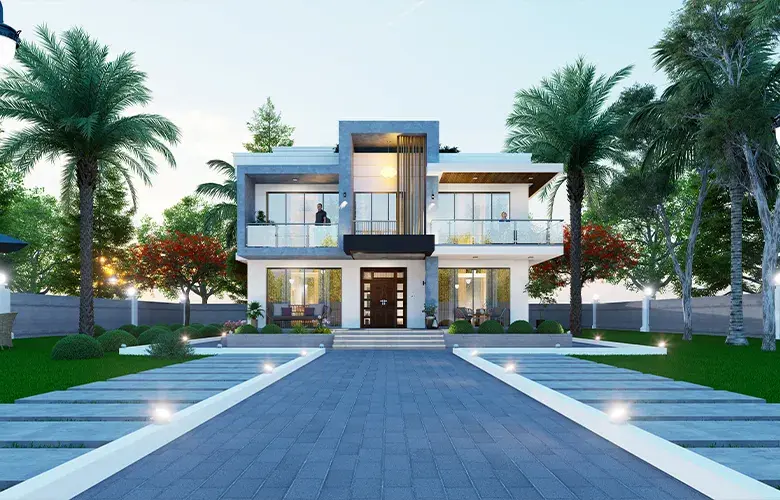
low cost Duplex House Design
Making low -cost duplex does not just mean saving costs. Not just the design, it is necessary to look at whether the place is easy and comfortable to use. If the layout is properly created in a small or medium sized plot, then limited space can be used very effectively. Affordable materials – such as gypsum boards, local finishing material or plywood – use can reduce the cost of use, but maintains beauty and style.
Many people make mistakes while building a house. The big mistake in the duplex design is waste of the place, the lighting through the small window, and the stairs to complicate. Working a little can easily avoid them.
Modern low-budget duplex is commonly used in multi-functional furniture, high wall cabinets and smart storage solution. In this way, not just the cost is reduced, but the home is more open, comfortable and usable. Experienced designers of the Kazi Family choose the right material and effective layout in this type of design, so that the home is long -term and beautiful in limited budget.
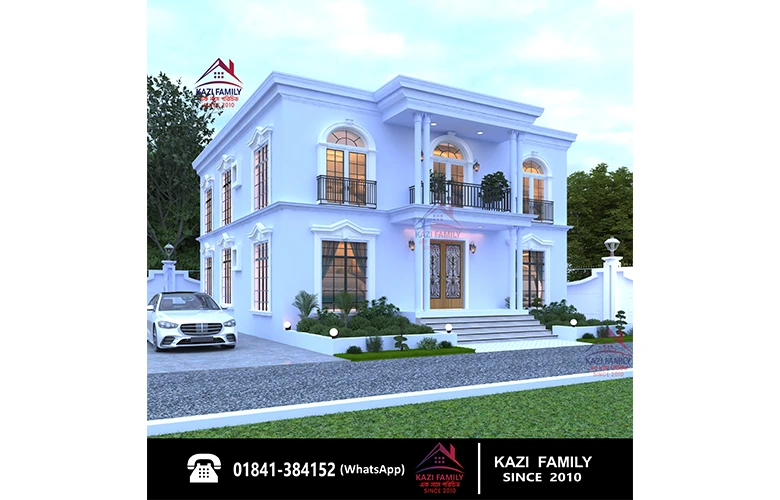
latest duplex house design 2026
The latest duplex house design in 2026 reflect modern trends while providing practical and functional space to meet ever-changing family lifestyles and usage patterns. Most of today’s contemporary duplex home designs are based around open plan living arrangements, maximizing natural light exposure and incorporating multi-functional space that can be used daily. In Bangladesh, particularly in cities such as Dhaka and Chattogram, duplex home owners are seeking to increase the sense of size, brightness and connection to nature within their limited footprint.
Designers are using vertical zoning to separate the private spaces from social spaces in 2026 duplex home designs. Open-plan living areas (lower floor), including dining, living and kitchen spaces, often flow seamlessly together with no visual separation. Sliding glass doors and large windows along with direct access to terraces allows natural light and ventilation to enter the dwelling through all levels.
Bedrooms and personal lounges located on the upper floors are positioned to provide residents with peace and quiet. Designers are also integrating multi-purpose spaces (flexible study areas, prayer spaces, small lounge areas) throughout the dwelling without over-crowding the rooms.
Material selection has become a major trend in 2026 duplex home designs. Porcelain tile with a light color finish, engineered wood flooring, moisture resistant paint, and integrated LED lighting all contribute to the modern aesthetic of the interior spaces.
Additional interior elements such as decorative feature walls, built-in storage units, and concealed lighting further add both form and function to the overall design. Balcony garden spaces, rooftop seating spaces, or vertical planters also help to visually connect the duplex to the outside environment and improve indoor air quality.
Duplex House Design Tips:
Take the help of a professional architect:-
To design your dream home, take the help of a skilled professional architect. It is not just a house, it is your dream and your own needs, so it is very important to take advice from a skilled architect. To get modern designs and effective solutions according to your needs, there is no alternative to a skilled and professional architect.
Health and mental impact:-
Design not only reflects your needs, but it has a huge impact on your physical and mental health. A beautiful customized design and the right color combination help improve your attitude and health. Therefore, these aspects should be given importance in home design, so that a peaceful and healthy environment is created.
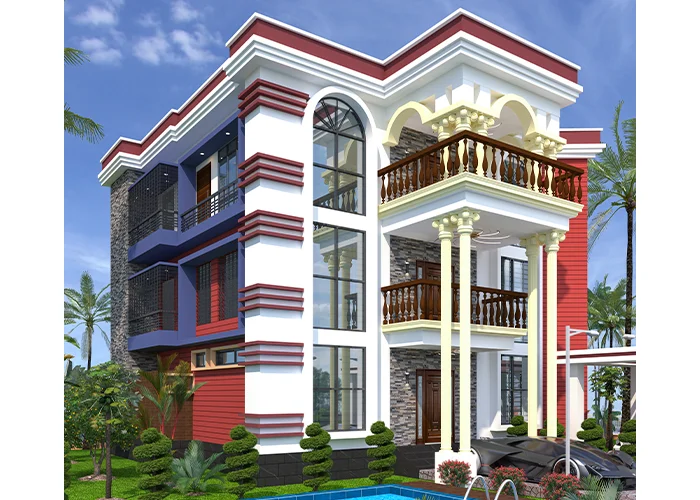
Budget Plan:-
Before starting the construction work, prepare a complete budget plan. This will give you an idea of the exact cost calculation. You can also be prepared for any unexpected expenses. If the budget plan is correct, it will be possible to build a house according to your needs within the specified budget.
Consider future needs:-
It is important to keep future needs in mind while designing. Design the structure and plan of the house according to the growth or change of your family in such a way that any changes or expansion can be easily made in the future. This will help to meet the long-term needs of your house.
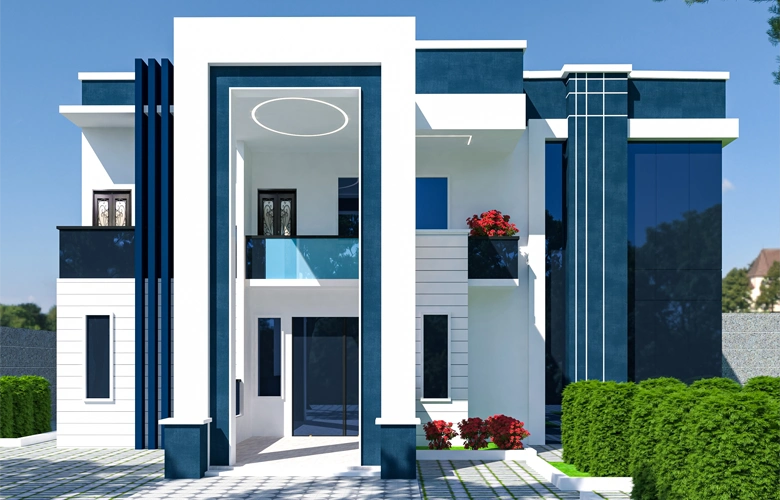
Conclusion:-
Your dream exterior duplex house is not just for living, it is a part of your lifestyle. With proper planning, the help of a professional architect, healthy design and construction according to future needs, it will be long-lasting and comfortable. It is possible to build a beautiful, functional, and pleasant residence with proper budget planning and the right color and architectural design. Therefore, make careful decisions by considering all aspects to build your dream home, so that it becomes a haven of peace and comfort for you.
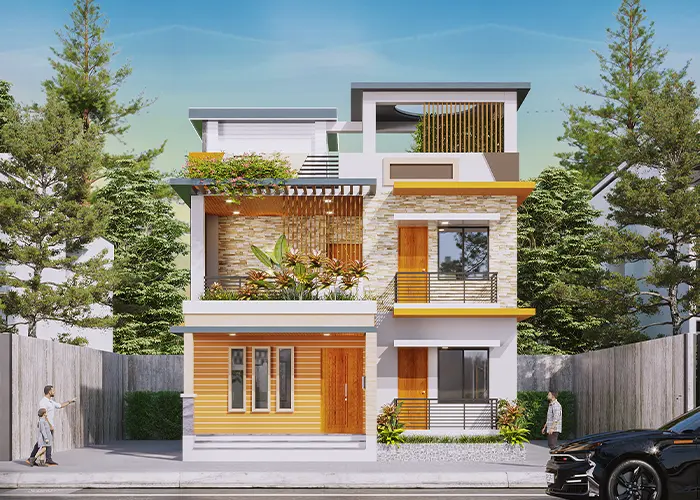
Frequent Errors in Duplex Design
Creating a duplex has to be well thought and plan in advance in order to avoid some common mistakes:
Inefficient Space Usage Such a waste of space in many, poor layout of staircases or room combinations.
No Privacy Sound share walls or wishing bedrooms allow no privacy between units or floors.
Insufficient Natural Light Small windows or improper exposure could lead interiors to appear dark.
Overly Complex Staircase Design Stairs that are too steep or too narrow may be unsafe as well as occupying unnecessary space.
Failing to Plan Ahead Failing to think about how you’ll use it in the future (home office, rental unit) can minimize efficiency and performance value of the space years down the road.
Best Materials Used in 2026
Contemporary duplex homes combine power, sustainability, and style. Developers, along with owners and homeowners, are being smarter about the materials used in contemporary level duplexes:
Cross Laminated Timber A solid, sustainable, dimensionally stable and versatile product. Visit Kazi Family.
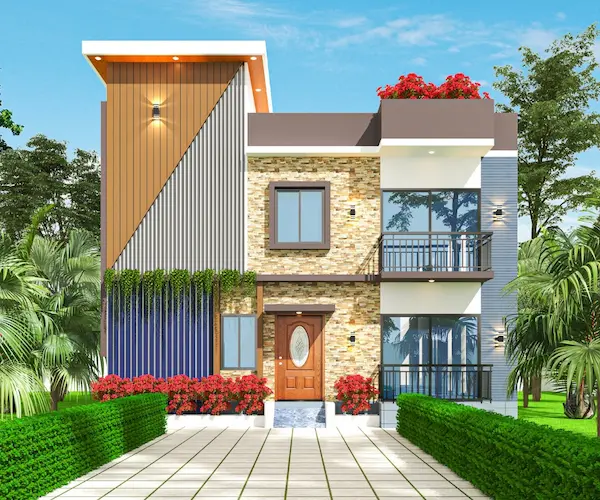
Often Ask Questions: Duplex House Design Plans
What qualifies a house as a duplex?
One building masterfully crafted as two complete homes under a single roof is a duplex. Usually, you will find these units set either: Like mirror images side by side, or
stacked as lower and higher floors
The salient aspect is Every half runs as a completely autonomous house with own
✓ Separate living areas; ✓ Complete kitchen layout; ✓ Private entrance; ✓ Customised utilities
Q2: What main benefits of duplex design exist?
Economically Affordable: Foundation and wall sharing help to lower building expenses.
Rent Potential One unit can be leased for a side project generating passive income.
Perfect for multifarious urban lots or multigenerational living is space efficiency.
Q3: Which typical mistakes should one avoid?
inadequate sound insulation between units
Lack of natural light on lower levels
Too complicated stair designs squandering space
Denying shared-wall layouts’ privacy
Q4: Which materials fit modern duplexes the best?
Structure: recycled steels or cross laminated timber (CLT
Energy efficiency calls for aerogel or sheep’s wool as insulation.
Windows: Low-emissitivity, double-glazed glass
Floor: Polished concrete or engineered bamboo
Q5: How might a small duplex arrangement be maximised?
Employ open-plan living spaces.
Stack kitchens and bathrooms to divide plumbing lines.
Add built-in storage (such under-stair cabinets).
Choose multifunctional furniture—that is, foldable partitions—e.g.,
Q6: For resale value, are duplexes decent?
Indeed, especially in cities with strong rental demand. Make sure designs are adaptable, say convertible to a single-family house.
Q7: Duplex construction costs what?
Although location affects costs, prefab/modular designs can cut expenses by 15 to 20 percent over conventional construction. Visit Our Home page Kazi Family.
Q8: What is the real benefit of the Duplex House?
The main advantage of the duplex design is that the place of residence increases as the two -storey can be used in one plot. The place is open-open, and again a separate privacy is also available. Many say that it is much comfortable to be in the duplex compared to the flat.
Q9: How much does it cost to make duplex in Bangladesh?
In fact, it is difficult to say certain numbers. Someone’s work becomes between two or three million, while someone is finishing a luxury, the budget increases many times. One acquaintance spent one and a half million, but the other spent more than five quota.
Q10: Why is Small Duplex House Design popular?
The benefit of building duplex houses in small places is that the best can be used in the space. Using smart layout, open steercase and compact furniture, small duplex houses are also comfortable and beautiful.
Q11: What is possible to design Low Cost Duplex House?
Of course possible. If you use gypsum board, plywood or local finishing items, the cost is quite reduced. Again, if you take the simple minimal design, a beautiful duplex can be made inside the budget.
Q12:What is the importance of the Modern Duplex House design?
Open floor plans in modern duplex designs, natural lighting through large windows, smart storage and contemporary ceiling and wall finishing are more popular. They not only decorate the house in new colors, but are also very comfortable and also convenient to use.


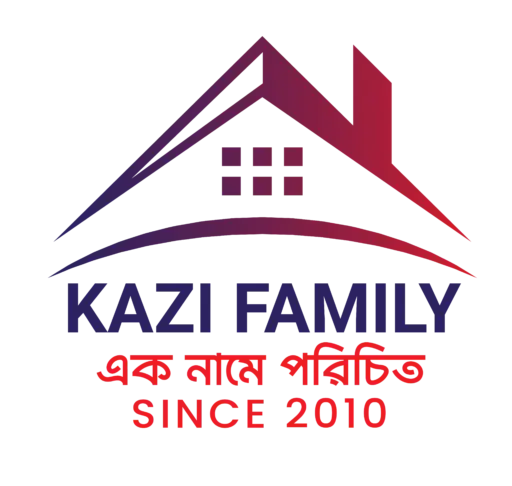
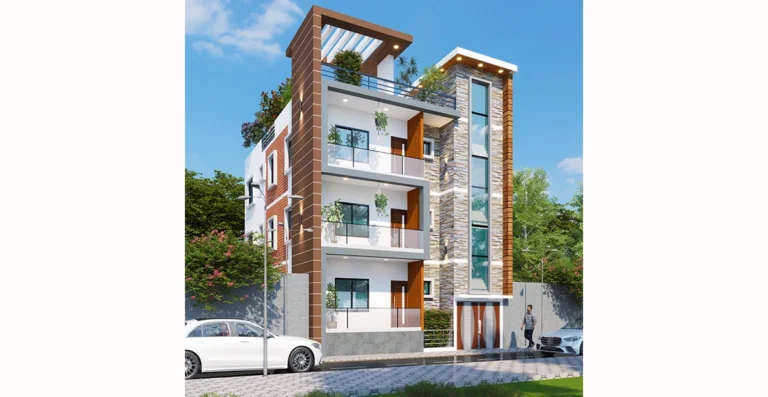
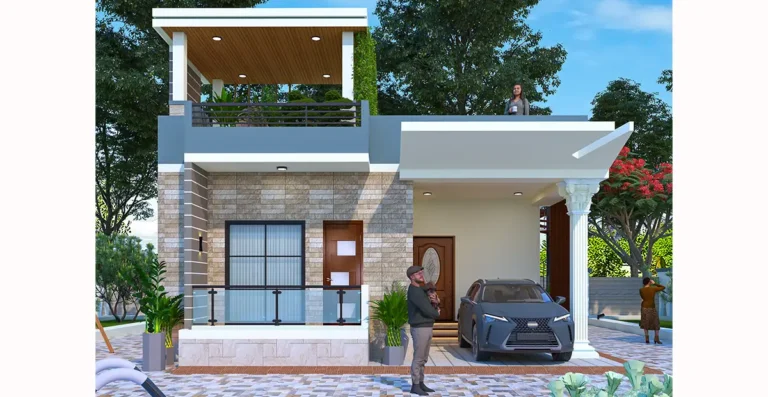
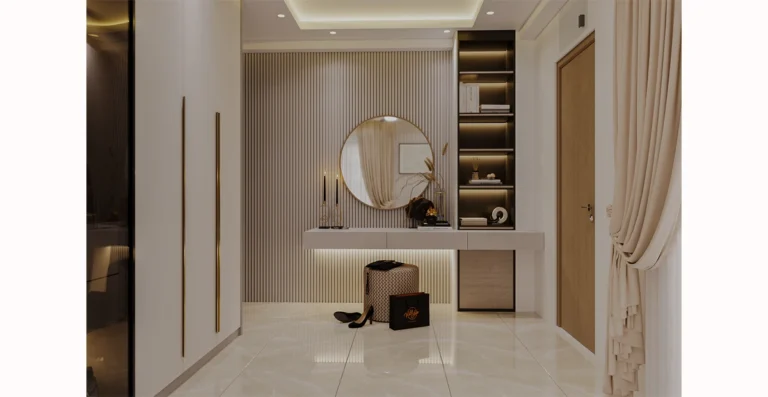
16 thoughts on “Best Modern Duplex House Design Trends for 2026”
Comments are closed.