Great Design for Small Bathrooms: How to Bring Functionality and Beauty in a Small Space
In our busy urban life, especially in the cities of Bangladesh, the size of the house is getting smaller day by day. Due to the limited space of the flat, there is less space available for the kitchen, bedroom and bathroom as well. But the bathroom is not just a room, it is our daily place of comfort and refreshment. Just as the day begins here, so we also take the first step to relieve the fatigue of the day here. Therefore, even if your bathroom is small in size, it is very important to make it beautiful, functional and comfortable.
A good small bathroom design can make your limited space extraordinary. In this article, we will analyze the details of small bathroom design, know some effective tips and ideas that will give your small bathroom a new look. In the context of Bangladesh, where space constraints are a major challenge, the importance of smart small bathroom design is immense, whether it is a modernflat interior design or part of a spacious duplex design. A successful small bathroom design can improve the quality of life.
Small Bathroom Design: Why is it so important and what are the challenges?
Small bathrooms are no longer a novelty due to the lack of space in urban living. Rather, they are now a reality. A well-thought-out small bathroom design not only ensures proper use of space, but also reflects your taste and modernity. But the challenge is not small! The main challenge is to find all the necessary sanitary fittings, storage and space to move around comfortably in this small space. A successful small bathroom design can create a comfortable and attractive environment by addressing all these challenges.
Many may think, “What else can I design a small bathroom in such a small space?” But the truth is, it is possible to make even a small bathroom attractive by using modern interior design techniques. The real goal is to ensure the maximum and most intelligent use of every square inch of space, so that your small bathroom design becomes a matter of pride for your home. Quality small bathroom design enhances your daily experience.
Important aspects and some tips:
Limited space vs. desire:
- The main battle of a small bathroom is with space. Everything you need can be placed in this limited space, which is possible with a good small bathroom design.
Practical benefits
- The design should be such that there is no difficulty in daily use, everything is at hand.
Aesthetic appeal:
- Despite being small in size, the bathroom should look soothing and attractive.
Play of light and air:
- It is very important to provide natural light and proper ventilation in a small space, which is an important part of small bathroom design.
Storage considerations:
- It is necessary to find suitable and innovative storage solutions to keep things neatly organized in a small bathroom.
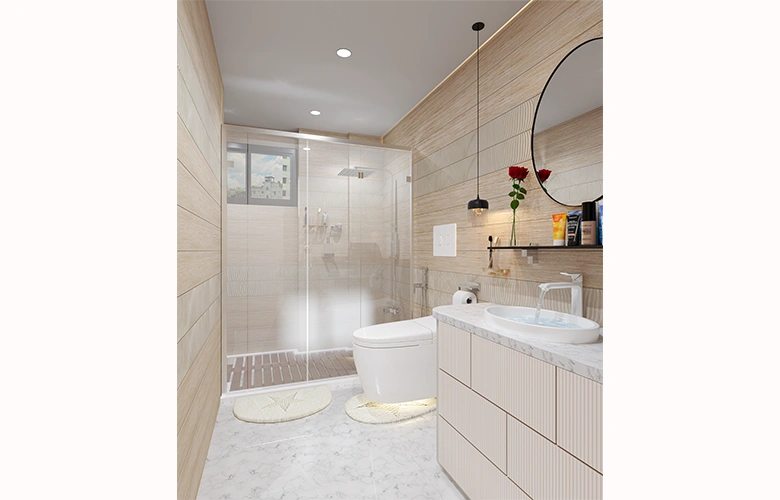
Color Magic: Tricks to Make a Small Bathroom Look Bigger
Believe it or not, choosing colors when designing a small bathroom is not something to be taken lightly! If you can choose the right color, your small bathroom will suddenly appear larger before your eyes – light, bright and airy. In the current apartment culture of Bangladesh, where space is always at a premium, the role of color in bathroom design is almost like magic.
Generally, white, off-white, light blue, pale green or any other pastel shade works wonderfully for small bathrooms. These colors reflect light – making the interior space look more open.
But if you prefer dark colors, then there is nothing to worry about. Use one or two walls as an accent color wisely. Even if the same light-colored tiles are applied on the walls and floor, a beautiful harmony is created – which helps to deceive the eye and make the space look larger.
small bathroom design ideas Important points and some tips:
Light color triumph:
White, cream, light gray, various pastel shades these should be your first choice when you are designing a small bathroom space.
Monochromatic scheme:
Create depth and interest in the bathroom by using different shades of the same color from light to dark color.
Touches of bright color for small space:
You can break the monotony by using bright colors in small items like towels, slippers, small souvenirs or liquid soap dispensers.
Wall and floor color harmony:
Try to keep the color of the wall and floor tiles the same or close.
Light reflection:
Using tiles or colors with a shiny or glossy finish will reflect more natural light, which is very beneficial for small bathroom designs.
Summary:
Choosing colors in small bathroom design is not just a hobby, but a strategy – where light, optical illusion and aesthetics work together. If you use color wisely while maintaining the dominance of light colors, even your small bathroom can become a large space of comfort.
- Choosing the Right Fitting: Perfect Functionality and Safety
Designing a small bathroom is not just about beauty—it also involves usability and safety. In our practical experience, we often notice that many people use unnecessarily large sanitary fittings, which take up valuable bathroom space and make normal movement difficult. However, with a little conscious planning, if each fitting is chosen correctly—even such a small space can become very functional, clean and attractive.

How can the right fittings transform the look of your small bathroom design?
Wall-mounted Commode or Concealed Cistern
In a bathroom with limited space, wall-mounted (wall-mounted) commodes or concealed cistern toilets are truly effective
Wall-mounted basins or floating vanities
A wall-mounted basin or floating vanity is much more efficient than a pedestal sink. The water used is freed up, which increases the visual space of the bathroom and prevents mobility. The pressure of the floating system allows for small storage or baskets to be placed in the recesses, which makes it even stronger.
Corner fittings
When designing a small bathroom, corner space is often neglected. This space can be secured with the help of a corner sink or commode. This is especially ideal for older flats or small guest bathrooms.
Frameless or minimal glass partitions
Choose frameless or slim frame glass partitions for the shower area. This keeps the bathroom open and clean without blocking the space and making it look smaller. By using a sliding door, it is possible to save more space for women in the welcoming swing door.
Small-sized bathtub or shower-tub combo
If you want to keep it, choose a small model, use a small shower-tub combo. You will get a comfortable experience, and the space will also be used properly.
Practical activity tips: What to think about before choosing fittings for a small bathroom
Use wall-mounted fittings: The floor is free, it is easy to clean and the whole looks neat.
Choose a floating vanity: Water can be kept in empty space and the design has a model touch.
Design a wall cabinet for storage: Add connections for immediate communication with the fitting. The cabinet saves space and keeps the room clutter-free.
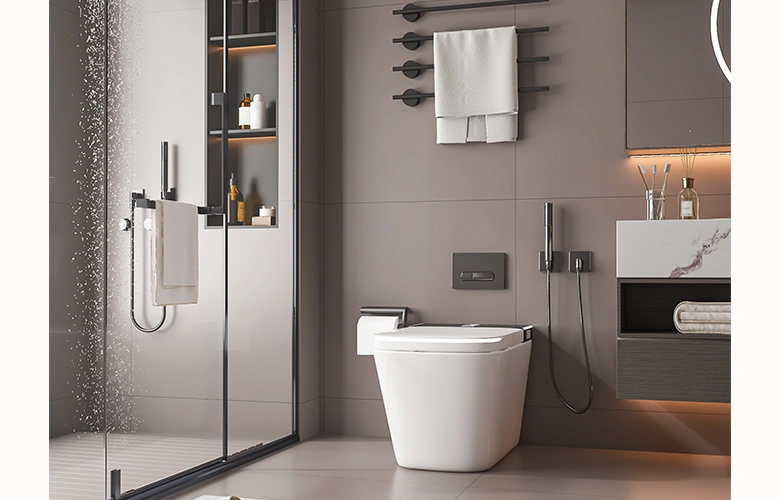
Smart solutions to storage problems in small bathroom design
Lack of storage is often the biggest challenge in small area. But with a little creative thinking, professional design and effective planning, it is possible to find great solutions to this problem. With the right design, you can save space while also keeping the bathroom neat, tidy, and more suitable for daily use.
Vertical use of walls:
If you have limited floor space, use the upper part of the wall. Create shelves or small cabinets on the top of the wall. Create a shelf just above the door and store less used or extra items, such as towels, tissue paper stocks, etc.
Recessed or built-in storage:
It is a great idea to create shelves or small cabinets (medicine cabinets) on the inside of the wall (usually the space between two pillars) to store medicines. It does not occupy any extra space outside the wall, so it does not obstruct the path of movement.
Floating shelves:
They look light and modern and are very suitable for small bathrooms. They are attached directly to the wall and have no support at the bottom, giving a slim look.
Space behind the door:
Special hangers (over-the-door hangers) or narrow shelves can be installed behind the door to store towels, bathrobes, or lightweight items.
Corner shelves or shelves: Bathroom corners often remain unused. Corner shelves of various shapes are available to utilize these corners, which add extra storage to small bathroom designs.
Bathroom Wall Cabinet Design:
A well-planned and aesthetic bathroom wall storage design helps you organize your small bathroom design with towels, toiletries, and other essentials neatly and keeps the bathroom neat and tidy. It works best when customized according to the size of the bathroom.
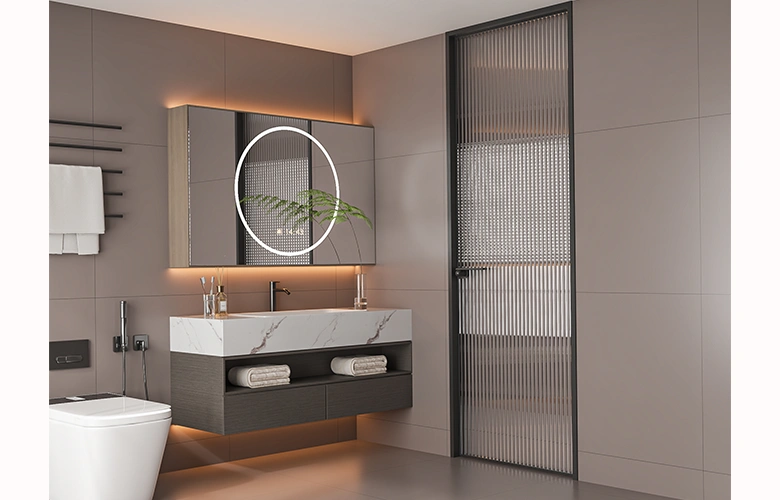
Lighting and Mirrors: Bright Companions for Small Bathroom designs
Lighting and mirrors these two elements are an integral part of any small bathroom design. They work like a magic wand, making a small space look relatively large, bright and lively in an instant.
The value of natural light:
If your bathroom has any opportunity to enter natural light (such as a window or a ventilator), then take full advantage of it. If possible, you can use large windows or skylights (glass windows in the roof slab). For personal privacy, you can use frosted glass or blinds, which will not block the light from entering but will hide the view inside from the outside.
Proper arrangement of artificial light:
If natural light is lacking or for use at night, it is wise to use multiple artificial light sources.
Ceiling light:
A bright ceiling light (such as an LED panel light) in the middle or at a central location of the bathroom will illuminate the entire bathroom evenly. A ceiling light that matches a good interior ceiling design can enhance the beauty of the entire room several times. Recessed lighting (lighting installed inside the ceiling) gives a clean look.
My advice on task lighting:
Put good quality wall sconces or LED strip lights on either side of or above the basin mirror. Without them, you won’t be able to see your face properly while shaving or applying makeup in the morning! I usually tell clients to spend a little more on good lighting in this area. Because you will use it every day.
Regarding accent lighting:
If there is any beautiful tilework in the bathroom or if you plan to put any artwork, highlight it with small spotlights or LED strips. You will see, the whole look of the bathroom will be different.
The magic of mirrors:
Use big mirrors – this is my always advice. If you can put a big mirror from one end of the wall to the other, you will see that the light reflects and the space almost doubles. You can use a few small mirrors, but the effect of a big mirror is different.
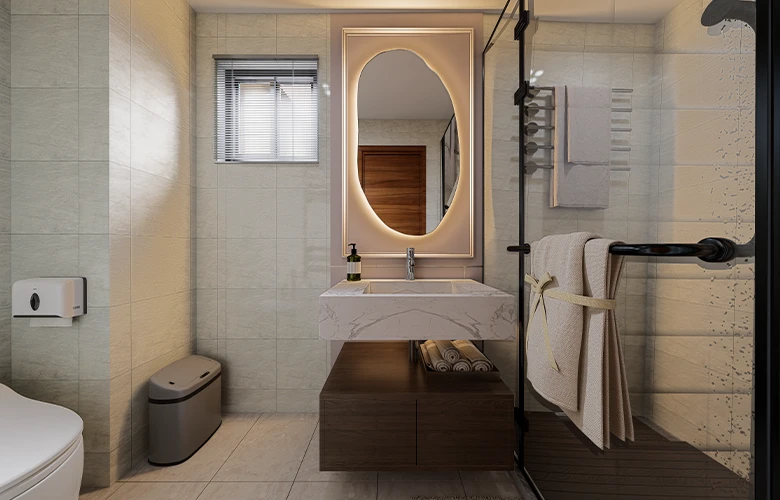
Important points and some tips:
The magic of layered lighting:
The right combination of ambient (general lighting), task (work area lighting) and accent (decorative lighting) these three types of lighting create a comfortable and effective environment.
Important points and some tips:
The magic of layered lighting:
Combine three types of light – ambient (general light), task (task light) and accent (decorative light). Combining these three changes the atmosphere of the entire bathroom.
The importance of a dimmer switch:
Many people consider it a luxury, but in reality, it is a very useful and useful thing. Just as bright light is needed when shaving or applying makeup in the morning, the same intense light directly falls on the eyes at night. Especially those who have children, they know that when they go to the bathroom at night, their eyes get burned. With a dimmer, you can keep the light low at night it is comfortable for the eyes, and you can continue to work.
However, buy a good brand the cheap ones have flickering lights and make a humming sound.
Strategic mirror placement:
Place mirrors in a way that reflects natural or artificial light sources and spreads them throughout the room.
Frameless or thin-framed mirrors:
Frameless mirrors or mirrors with very thin and minimalist frames make the bathroom look much more modern and open.

Floor and wall tiles: The key to lasting beauty
When designing a small bathroom, we often see that many people only pay attention to color or pattern. But the selection of tiles is actually a much deeper matter. It is not only external beauty, but also plays a big role in the daily use of your bathroom, cleanliness, and even making the space look visually larger.
Choose large-sized tiles: break the common misconception
Many people still have the idea that a small bathroom means using small tiles. But real experience shows that you will benefit a lot if you do the opposite. Using large-sized tiles, such as 12×24 inches or larger, reduces the visual separation between the walls or floor, and the whole looks more uninterrupted and spacious.
small bathroom tiles on the walls and floor:
We often advise-from the shower area to the entire bathroom to use tiles of the same color and the same texture. This creates a continuous visual flow in the bathroom, making the space look more tidy, coordinated and modern. At the same time, confusion of different colors or patterns can be avoided, which helps to make the space appear relatively large.
Use an angular or diagonal pattern:
If the tiles are installed in a slightly angular or diagonal style instead of straight, it visually makes the room look a little wider and deeper. This is a small but effective technique that we often apply in narrow bathroom designs.
Glossy finish, but with safety in mind:
Glossy tiles are good at reflecting light. Therefore, this type of finishing tiles works great on walls or behind the sink. Such tiles help to make a small bathroom look bright and normally lively. However, you should not use too shiny and slippery tiles on the floor. Due to excessive slippage, serious accidents can happen at any time due to slipping.
Some practical tips:
Install vertical tiles:
If tiles are installed vertically on the walls, the height of the bathroom visually increases. This creates a great optical effect in small bathroom designs.
Consider an accent wall:
If not in the entire room, you can create a separate attraction by using textured or mosaic tiles in the shower area or behind the basin area. It makes the room stylish and modern.
Water and slip resistance:
When choosing bathroom tiles, don’t just think about color or design, check their waterproof and anti-slip properties before making a final decision.
Layout Manipulation: Constructive Use of Every Inch
The key to success in small bathroom design is to plan with an understanding of the space. The smarter you design the layout, the more comfortable and efficient the bathroom will be. Where the door will be, how the basin-commode-shower will be positioned, how free the path between them will be everything needs to be done according to a specific outline.
The path of movement should be unobstructed:
As soon as you enter the bathroom, you can naturally go to the basin, commode or shower – this is a sign of a good layout. Many times, it is seen that due to the wrong placement of fittings, things get stuck in the way, which causes annoyance to the user. Therefore, it is important to ensure smooth movement between each major fixture, starting from the door.
You can change the door type Gameplan:
The door swing takes up the most space in a small bathroom! We often tell clients – “If possible, use sliding doors or pocket doors.” They fit into the side or inside of the wall, so there is no need to keep a separate space for the door. And if you have to use a swing door, it is wise to arrange for it to open outwards.
Draw a boundary between wet and dry areas:
Every square foot is important in a small bathroom. If the entire floor is wet after a shower, it is not only difficult to use, but also troublesome to maintain. Therefore, a glass partition, shower curtain or even a half wall can be effective to separate the shower area.
‘Working triangle’ between basin-commode-shower:
Like the kitchen, we use the ‘working triangle’ concept in the bathroom too. That is, the basin, commode and shower – these three zones should be easily connected to each other, and you do not have to go around repeatedly while using them. This saves the user time and makes the movement smoother.
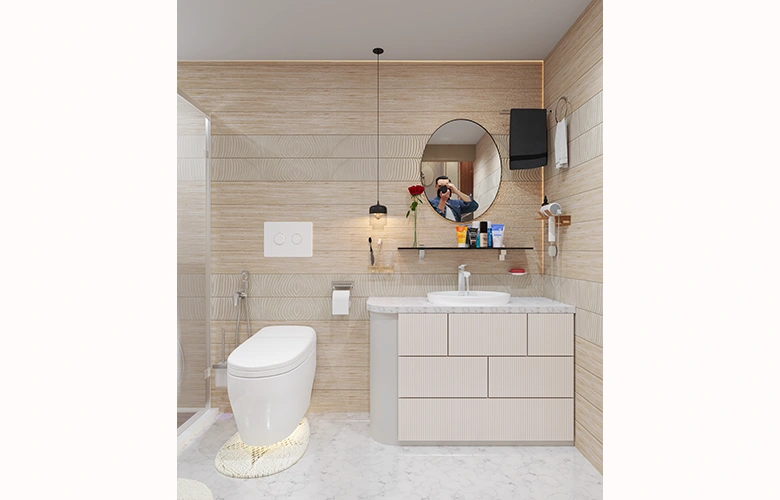
Ventilation and last-minute decor: full-fledged forms of small bathrooms
Proper and adequate ventilation is very important in any bathroom design. It keeps the bathroom free from moisture and dampness. This results in no unpleasant odors and prevents steam from accumulating on the mirrors or walls.
Exhaust fan:
A good quality, suitable capacity exhaust fan must be fitted. This will quickly expel the humid air and odors inside.
Window/ventilator:
If possible, place a small window or ventilator for natural ventilation, which can be opened and closed if necessary.
Now let’s talk about the decoration. The principle of “less is more”, that is, “less is more beautiful”, should be followed in the decoration of small bathrooms. Too many accessories or souvenirs will make the bathroom even smaller and messy. Rather, use a few selected, tasteful and functional things. Just as a beautiful TV Cabinet design enhances the beauty of your living room and helps to keep things in order, a modest and tasteful decor in the bathroom and smart storage solutions (such as a functional Wall Cabinet Design) complete your small bathroom design. Although the TV cabinet is not directly relevant in the bathroom, the main idea i.e. cleanliness, tastefulness and correct use of space equally apply here.
Important aspects and some tips (decor):
A touch of green:
Small indoor plants (e.g. snake plant, money plant, aloe vera) that thrive in low light and humid environments add freshness to the bathroom and look good.
compatible accessories:
Soap containers, toothbrush holders, liquid soap dispensers, towel rings or bars if they are the same theme or color, look good and have a neat feel.
Small works of art:
On a small part of the wall you can put an interesting picture or artwork fastened to a waterproof frame, which will give a touch of your personality.
Cleanliness & fragrance:
A small bathroom should always be kept clean and tidy. This not only keeps it looking good, but also helps it look bigger. You can use air fresheners with a mild aroma.
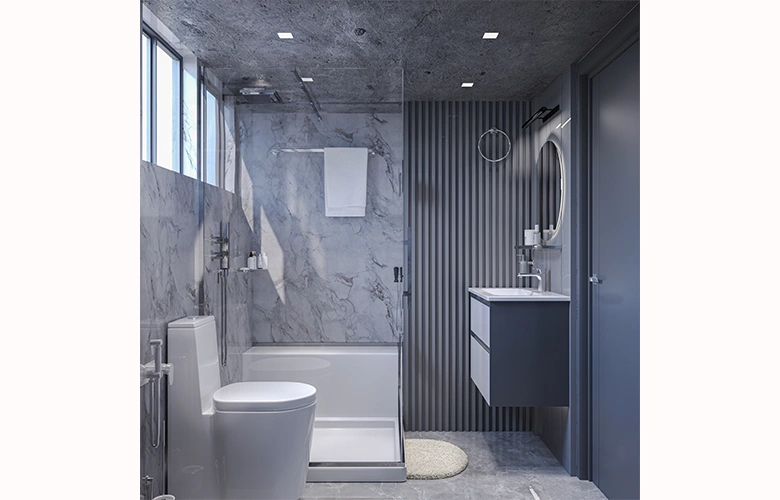
small bathroom design benefits
Small bathrooms are among the most practical as well as cost effective designs for all modern homes and apartments in Bangladesh due to their limited space. The main advantage of small bathroom designs is that they maximize space and offer convenience when using the bathroom and moving around inside the space. A variety of features such as floating vanities, wall mounted fixtures, and vertical storage enable small bathrooms to appear as spacious, comfortable, and uncluttered as larger bathrooms. The second key advantage is that small bathroom designs are cost-effective.
Due to the fact that a small bathroom has less surface area than a large one, there will be fewer materials needed for tile installation, less plumbing supplies, less labor required to install them, and lower ongoing maintenance costs. Therefore, a small bathroom design is perfect for those who have a limited budget to work with and/or are trying to save money on their rent payments by having less square footage of bathroom in their apartment.
Additionally, small bathroom designs make it easier to clean and maintain the space. Since there are less angles and corners in small bathrooms, dirt tends to accumulate less quickly which makes it easier for homeowners to keep the bathroom hygienic with less effort. Finally, modern small bathroom designs create a visually pleasing experience through the use of stylish tiles, smart lighting, and sleek fixtures to increase the value of your home.
Many Bangladeshi apartment owners find that a well-designed small bathroom provides comfort and increased appeal to potential buyers/renters; therefore, a small bathroom does not limit the quality of living you may enjoy from your home.
Conclusion:
Designing small bathrooms is undoubtedly a bit of a challenge-but not quite impossible. Rather, with the right planning, a little creativity and some practical tips given in this article, your little bathroom can also become one of the most beloved, interesting and useful spaces in the House. An intelligently designed small bathroom can even be more stylish and effective than a large bathroom at times. Thus, the possibilities are but limitless even if the space is small.
With a little extra attention to things like colors, lighting, fixtures, storage, layout and decor, your small bathroom design dream has become a reality. By following these guidelines, you can start the initial planning of your bathroom design today and give an extraordinary look to your limited range.
In the world of architecture and interior design in Bangladesh, where new innovations and creativity are constantly developing, Kazi Family has been setting a shining example of their talent, skill and reliability since 2010. They have more than a decade of extensive experience in any type of architectural design and interior solutions and a precedent of numerous successful projects. Their expertise is not limited to small bathroom design, but ranges from full flat Interior design to aesthetic duplex house design.
Kazi family is a trusted and tested name for aesthetic and functional interior solutions for every corner of your dream home, especially your kitchen, bedroom or living room with valuable small bathroom designs. Their experienced and skilled designers and technical team are always committed to offer the best design solutions according to your specific needs, preferences and budget. You can contact them for any needs, especially if you want an excellent small bathroom design.
Small Bathroom Design FAQ:
Q1: how high does the ceiling of the small bathroom need to be?
A: at least 8 feet. Give long tiles, pattern vertical stripes and use downlights. It seems to be higher.
Q2: What can be done in a budget of Rs 50,000?
A: of course you can! Take native tiles, look for reconditioned fixtures and do smart planning. It would be great to keep the budget under control.
Q3: what is the solution to dampness in the bathroom?
A: make waterproof grouting, install exhaust fan and keep natural ventilation system. These are the three Masters.
Q4: what is the trend of modern small bathrooms nowadays?
A: frameless glass, smart toilets or commodes, hidden lighting and minimalist vanities are very popular now.
Q5: Is it possible to install a bathtub in a small bathroom?
Answer: absolutely! Take a small-sized or corner bathtub, or do a shower-tub combination. It is possible to install a bathtub without wasting space. Do as planned.
Q6: what are the best storage solutions for small bathrooms?
A: wall-hung cabinets or shelves, floating shelves, recessed niches inside the wall, and storage behind mirrors (medicine cabinets) – these are great ways to exploit vertical space. The hanger behind the door is also very handy.
Q7: what is the approximate cost of small bathroom design?
A: the cost depends entirely on what material (tiles, fittings) you are using, how much you are changing and the range of work. However, with smart planning and the right material selection, a very beautiful and effective bathroom can be done even on a limited budget.
Q8: My bathroom is very small, the door wastes a lot of space. What type of door is the best?
A: sliding doors (move to the side) or pocket doors (move into the wall) are the best options for very small bathrooms. Because it does not take extra space to open like a normal swing door. This will save a lot of space in the bathroom design.

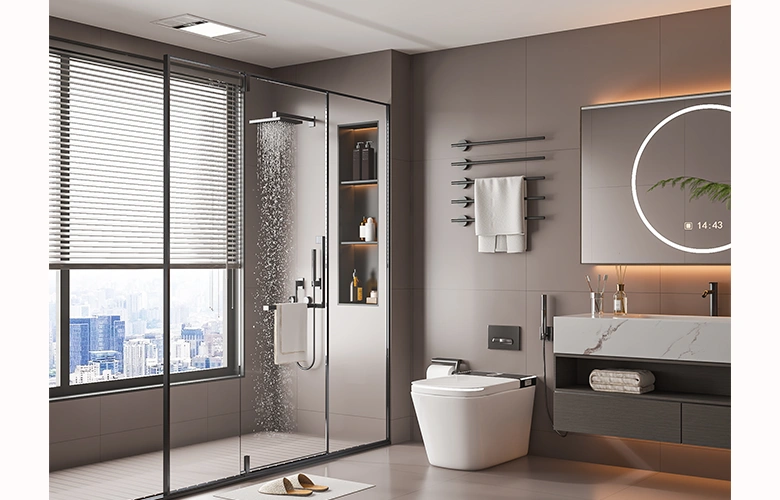

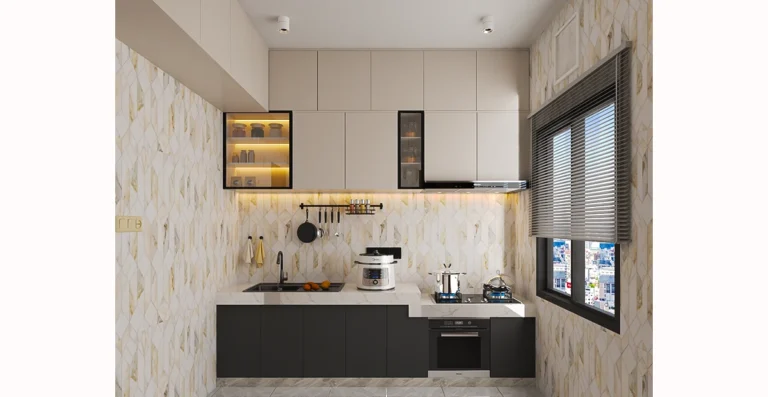
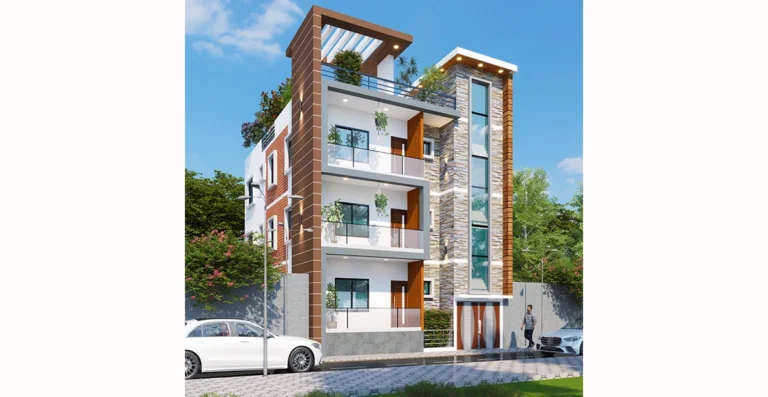
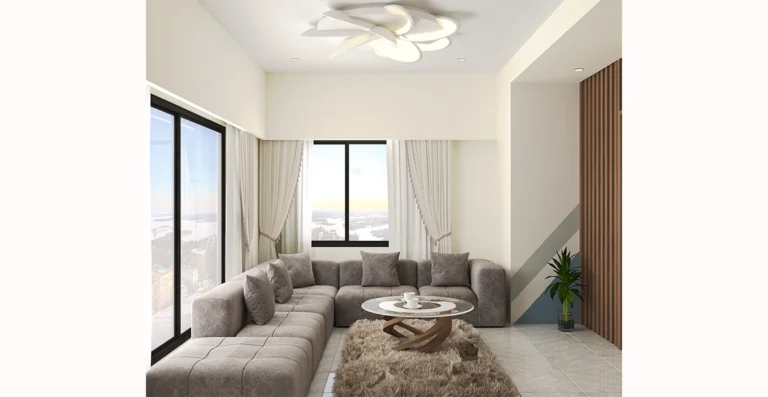
1 thought on “Luxurious Small Bathroom Design on a Budget”
Comments are closed.